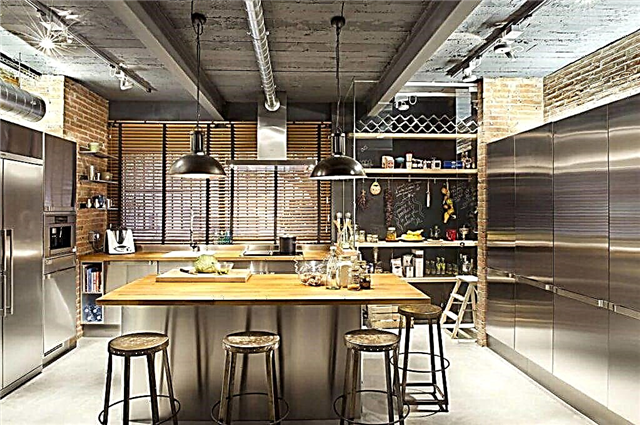When decorating, designers often bet on the most unexpected decisions, including the design of the doorway. This technique remains relevant and popular for a long time. Regardless of the chosen style, doorways remain indispensable, therefore, their proper design will not only emphasize the chosen style, but will also add a twist to it.
Another plus in favor of the appropriateness of the design of the opening is the ability to implement it in different types of rooms - in apartments and private houses of any size and layout, penthouses, attics, basements. An aperture can be designed with or without doors. We will talk about this later.
The need for open doorways
The design of the opening without a door is being successfully implemented in spacious mansions and in apartments with a small area.
- Such a solution visually combines adjacent rooms - the kitchen and the dining room, the entrance hall and the hall, hall and living room.
- In large houses, it emphasizes the spaciousness, and in small apartments it will increase the usable area.
- In some buildings, load-bearing walls can be in the most unexpected places, sometimes where the wall you want to remove.
- You can beat this problem by making a spacious doorway.
- An open doorway can be made in a non-standard shape and effectively designed using a wide variety of finishing materials and even textiles.
The disadvantages of this solution include the ability to implement it not in all rooms. For example, you should not make an open doorway between the kitchen and the bedroom, as an odor and vapor will go into the room. An aperture without doors will not give a sense of privacy, and will not clearly divide the space.
When are doors needed?
Doors are needed in rooms that provide privacy - a bedroom, a children's room, a study, a dressing room, a kitchen, and a bathroom. From a psychological point of view, closed doors, especially in combination with closed curtains in a cozy room, contribute to relaxation, solitude and the desire to be alone with oneself.
Doors to the kitchen and bathroom will prevent the spread and subsidence of moisture and fumes, which adversely affect the decoration in the living room.
Methods of designing an open doorway
- Curtains or drapery.
Such a solution can serve as the design of the opening to the loggia from the bedroom. Choose expensive and dense textiles that will cover from sunlight when you need to relax, and flicker effectively in sunlight and artificial lighting.
The design of the doorway with curtains can be not only from textiles, but also from beads, beads and glass pebbles. This is a good solution for zoning the kitchen and dining room, hall and hallway.
Vertical blinds can be chosen the same as on the windows. Since there is a wide selection of colors of different saturations, there will be no problems with selection.
- Wood sheathing or GKL.
This is a good solution to highlight the design, to make a border. Drywall, due to good adhesion, can be covered with any facing material, but it is difficult to make complex shapes out of it. For such purposes, a tree is more suitable, as it allows you to create complex forms of decoration - a plant pattern, geometric shapes, animal figures, etc.
The design of the openings with stucco molding will make the room elegant. Stucco does not have to be left white. It is covered with patina, silver or gilding.
In this way, you can create the most incredible patterns and forms in such styles as Gothic, Baroque, Rococo, Classics, Renaissance.
The name refers to a decorative panel that protrudes above the opening. It may include decor - columns, stucco, wood carvings, etc.
One of the most popular types of openings. Decorating the doorway with arches will make the room too large cozier, and the small one more spacious.
Arches are classic, lancet or asymmetric. Most often, classic arches are found in oriental interiors. Sometimes they are left without decor or the area inside the arch can be highlighted in a different color.
If you want to make a decor, you can use a decorative brick, wood or realize the design of the opening with a decorative stone
Doorway options
- The door is made of glass.
This option is applicable when visual isolation is not needed, but you need to protect yourself from extraneous odors and noise. Glass can be transparent and frosted, with a beautiful texture and decor. When it is not just transparent, the risk of injury is reduced.
Depending on the selected materials and decoration, the compartment doors can be selected for different styles of interiors. For example, a barn type with rough wood will fit in rustic, country and similar directions. Easy sliding door made of smooth wood without decor fits the style of a loft or minimalism.
It is appropriate in small apartments, as it folds compactly. Often, modern solutions involve a combination of fragments of wood and glass.
On the door you can apply wallpaper with a 3D effect. For example, in the kitchen it can be a picturesque Provencal landscape, in the children's room - a plot from a fairy tale, in the living room - a view of the European city. Just imagine, every day you will open a window (in our case, a door) to Europe. The design of the doorway with wallpaper can be chosen for different styles, thanks to a wide selection of plots, colors and textures.
Decoupage will look no less impressive, especially with a convex decor, varnished for reliability. It can be stalks and petals of fragrant flowers, fluttering butterflies and flying birds.
- School or magnetic board.
This solution is sometimes used in the kitchen and children's room. In the kitchen, on the door cover, you can leave notes and recipes by attaching them with small magnets. In the children's room on the blackboard, you can draw, attach colored magnets from inscriptions and numbers.
- Disguised entrance to another room.
We often observe such a decision in films when a regular bookshelf also serves as a door to another room. For example, in the movie Aliens with Jean Reno, a large fireplace served as a masked door to other rooms in the castle.
The solution with a bookshelf is not only unusual, but also practical, as it allows you to make profitable use of space.
Most often they lead to the hall. They can be made with both direct and arch-shaped vaults. Smooth wooden lines in the manner of tree branches combined with stained glass windows will look spectacular on them.
Conclusion
Making doorways in an apartment or private house is no less important process than decorating, decorating and arranging furniture. Often the doors are not given due attention, although they can be effectively beaten and even made exclusively.
If you do not want to miss this nuance, use the help of designers from TopDom. We will measure and implement the design of the openings, ideally suited for the interior. An experienced designer can always create a doorway, the design of which will effectively harmonize with the whole house.
Be sure to look at the photo gallery with more than 4,000 photos of various interiors to be inspired and choose the best option for yourself!
Features
The logical conclusion is that a doorway without a door is made completely without a door frame. All decoration includes only the lining of the opening itself, which is performed using a variety of materials.
The design of the doorless doorway allows you to choose from a variety of forms, including classic and fantasy interesting options.
Far from every room, an opening without a door will look appropriate. There are rooms that must have a door, and they include not only the toilet and the bathroom. Bedroom, kitchen, study must be equipped with a full door, since in these rooms more than in others, there is a need for privacy and intimacy.

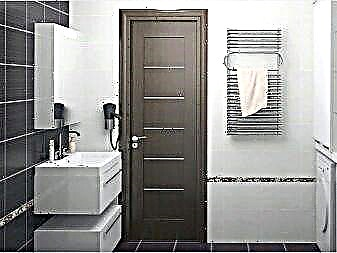
However, each rule can be circumvented. For additional decor of such openings, curtains, muslin, screens are used. They allow you to create the illusion of dividing the room, while not completely replacing the door.
Improvement of an open doorway implies reliance on the integrity of the entire home. As a rule, the same doorless openings are made in an apartment or house. This applies to both form and finish. They act as a connecting element, combining all the rooms in a single ensemble.

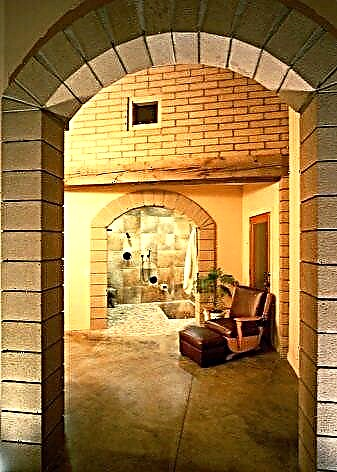
Speaking about the advantages that open apertures have compared to classic doorways, one cannot but mention space saving. Each door occupies at least a square meter of usable area. When creating a doorless design, this problem disappears. From an aesthetic point of view, the opening allows you to visually expand the space or expand the functional area of the room by combining it with the utility room. A good example is the recent frequent integration of a balcony and a living room.
In some cases, a doorless space looks much more attractive than a door, especially when it is beautifully designed. For example, shelves are often placed along the contour of such an opening. The statuettes or other little things placed on them beautifully frame the gap, creating a unique atmosphere that cannot be repeated. Thus, sometimes an open doorway looks even more intimate than a thick oak door.
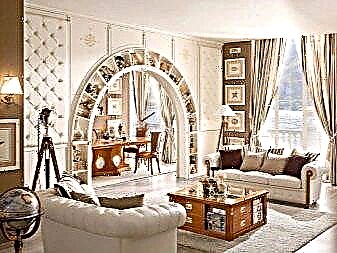

Finally, another important advantage is creating adequate ventilation in the apartment. Through the open space, air circulates better, but for small apartments, for example, as in Khrushchev’s houses, this factor is important - it allows you to fight against stuffiness.
Creating several openings can completely change the initial layout of the apartment, but in reality it comes out much cheaper than a full redevelopment.
In addition, the opening often allows you to create even in the bearing wall, so much more options for a new apartment plan.
There are many possible configurations of doorways without a door, which differ from each other not only in their shape, but also in the material by which they are created. Along with traditional raw materials, the latest design developments are also used.
The simplest in design is ordinary rectangular span. Creating a rectangular opening is very simple: the door frame is completely dismantled, then the surface of the walls is aligned along the contour. In the future, the resulting failure is simply painted or lined with suitable material. There are a great many ways of finishing, starting with the simple installation of wooden joinery and ending with the creation of pompous stucco columns.

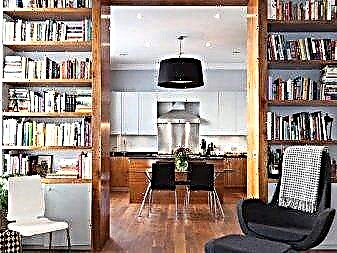


More popular construction arched constructs. For this, it is not necessary to expand the opening in the wall; in recent years, the idea of creating false arches has been actively used. In this case, angular elements made of polyurethane or drywall with rounded sides are installed in a rectangular span, and as a result, a full-fledged arch is obtained at a much lower cost of money and labor. However, this method is far from suitable for all dwellings: it is necessary that the opening has a sufficient height.
There are several types of arches:
- Round arch. It is a classic interpretation and can be used in absolutely any room, regardless of the parameters, but there is one unspoken rule. The lower the ceiling, the wider the arch span should be.
- Trapezoidal span. It is created from straight lines and can only be called an arch conditionally. Designers are not advised to use this form because of the stable association with the funeral accessory - the coffin.
- Triangular arch. There are a huge number of subspecies of triangular arches: keeled, lancet horseshoe-shaped, Tudor. Similar elements came to modern design from the Middle Ages, and they are used preferably in high spacious rooms.
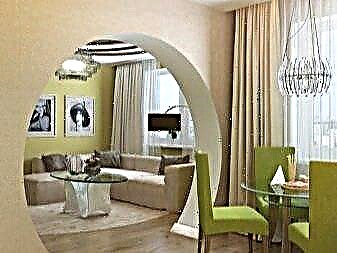
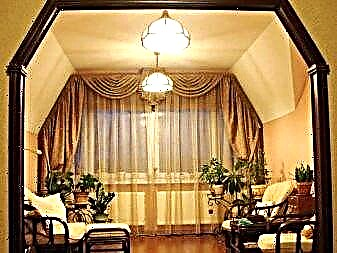

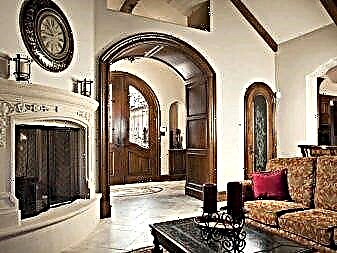
Increasingly, people refuse to create ordinary classical openings in favor of fantasy asymmetric.
They can only be made in plasterboard partition walls. Asymmetric openings can be of any shape, as well as be supplemented with all kinds of auxiliary parts: shelves, niches, lights. A similar design acts as a bright element and sets the tone for the entire appearance of the room. Catching a glance Asymmetric opening helps to hide possible flaws when repairing a room.
1. Open doorway - a design move or a necessity?
Open doorways can increasingly be found in the interiors of modern apartments. Sometimes this is really a design technique, which is designed to bring originality to the overall environment. But more often than not, this is a very true move in visual expand space and save space. At the same time, no one says that such an opening cannot look interesting and unusual. Standard swing doors take up a lot of space, especially if they open inside a small room. Depending on the width of the opening, the door can "eat" up to 1 square meter of the total area. Instantly appear limitations for the placement of furniture or decor elements and a host of other inconveniences.
Sometimes, instead of them, sliding structures are used, which, undoubtedly, are much more compact. However, they do not always look aesthetically pleasing. If the door rails are not enclosed between the walls, they must be mounted on one of them. Thus, the appearance of the wall in one of the rooms may look spoiled. Therefore, in some cases, it will be advisable to dismantle the interior doors. In this case, the line between two adjacent rooms is automatically erased and a single space is formed.
Sometimes it's really appropriate eg:
- In the case of an increase in the size of the room due to the connection of a balcony or a loggia to it. In any case, such actions are accompanied by the dismantling of the balcony block, otherwise the whole plan will not be implemented,
- If you plan to combine the living room and hallway. The organization of an open type portal in this case will make it possible to blur the line between two rooms that are absolutely different in purpose, but at the same time preserve the conditional separation. The small living room will seem much more spacious,
- If you organized a dressing room in the bedroom, while sacrificing the size of the bedroom, it is better not to use deaf door leafs. Leave the doorway without doors, and we will teach you how to beat it beautifully.
Many people use this technique when connecting the living room to the kitchen. Most often, the opening is performed in the form of arches of various shapes. Undoubtedly, this is the most aesthetic way of combining. But do not forget that if you use the kitchen for its intended purpose and are actively preparing food, then all the smells that accompany this process will instantly spread throughout the apartment.
Also not quite right the solution is to dismantle the door leafs in the children's room, bedroom or study. All these rooms require a separate space. Of course, the exception may be the case when you live alone and in principle there is no one to retire from. In all other cases, doorways without doors can expand the space.Therefore, it is especially often possible to meet them in small apartments.
2. Advantages and disadvantages of doors without doors
After we figured out when it is advisable, and when there is no use of free doorways, it's time to talk about the obvious advantages and disadvantages of this technique. Start with disadvantages:
- When dismantling door frames there is no clear distinction, where one begins and another functional zone ends. Using the example of combining a kitchen with a living room in a similar way, we realized that this is not always appropriate. Of course, there are exceptions. For example, when you visit the kitchen in the morning in order to make yourself coffee or in the evening to have a light snack. However, the same effect of blurred borders in other cases may be an advantage,
- Given that the lack of secluded spaces for a person who lives himself is not critical, then anyway There are rooms in the apartment where the doors are simply necessary. For example, in the bathrooms. This lack of openings is not critical, however, there is a place to be.
Now let's talk about the benefits organization of portals:
- First of all, it’s simple and "Painless" way to visually expand the space. At the same time, no radical measures are required. For example, redevelopment or complete dismantling of partitions,
- By freeing the opening from the door leaf, you allow sunlight to penetrate unhindered into an adjacent room. This is especially true in the case of combining the living room and hallway. After all, usually the corridors are narrow, long and dark,
- From a financial point of view, we can also say that this profitable solution. Even if you decide to fill out the doorway with expensive finishing materials, it is unlikely to require more funds than to purchase decent doors. And do not forget that it will be necessary to spend money on installation work. While you can finish the opening yourself,
- Using openings is very easy to implement zoning. This technique is especially relevant in apartments with a free layout. In this case, in order not to clutter up the space, but to indicate its boundaries, erect plasterboard partitions with wide open openings,
- A room with doorways without doors, especially if you beat them correctly, will instantly become more interesting. This is a great way to revitalize and to diversify the boring interior,
- The microclimate in the room will be more favorable due to the fact that improved ventilation and air circulation.
Doorway trim options
To give the doorway without a box of completeness, a wide variety of facing materials are used.
Finishing the portal with liquid or paper, vinyl, non-woven or other types of wallpaper allows you to be especially creative in decorating and transforming the ordinary interior, making it truly elegant and fashionable.
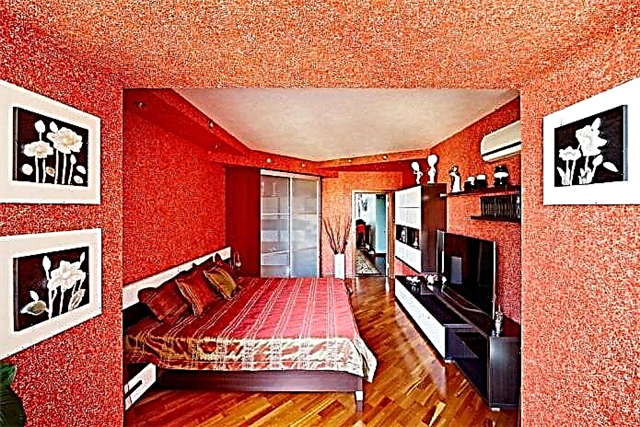

Laminate
Laminated panels, characterized by diverse textures, colors and an easy installation method, provide an excellent opportunity to form a rather interesting design in any style, for example, minimalism, modernism and others.

The photo shows a rectangular doorway without a door, faced with a laminate in the interior in a modern style.
Plaster
This finish has a unique visual depth and can imitate, for example, marble tiles, various rocks or other textures. In addition, due to the structural nature, Venetian plaster allows you to create a variety of patterns and effects on the surface.

Wood finish
Wooden finish, perfect for any style solution and for facing the entrance with a threshold. It can differ, both in simple appearance and in decoration with curly carvings. Another important advantage of this material is its environmental friendliness.


A rock
It is a very popular finishing option for openings without doors. Artificial or natural stone, for example, limestone, marble, malachite and many others, will bring the atmosphere of the Middle Ages into the atmosphere and form a unique design, most often used for rustic country style or Provence.

The photo shows masonry in the design of a doorway without doors in the interior of the hall.
Decorative brick
The charismatic and aesthetic brickwork, both outside and inside the entrance, combined with other less textured planes, creates a rather original contrast, focuses attention and sets the necessary accents.

Tile
With the help of clinker tiles, which can be not only straight, but also angular, it is easy to beat and trim the doorways, both of a traditional rectangular shape, and passages in the form of an arch or semi-arch.

In the photo there is a kitchen-living room with a doorway without a door, decorated with dark tiles.
Pvc panels
Due to their flexibility, they are perfect for doorways with various shapes, heights and widths. The plastic coating may have a textured wood pattern or differ in other very diverse colors.

Textile
It is considered a fairly simple design option that will allow you to create a secluded, cozy, home-like chamber environment and close the space from view, while not cluttering the interior.
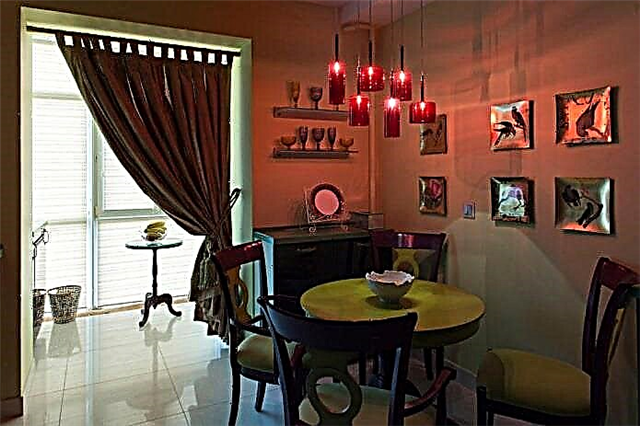
In the photo there is a kitchen with access to the balcony, decorated with textiles in the form of a thick curtain.
Trim trim
Extras made of plastic, wood or MDF in combination with flat, three-dimensional, rounded or platbands of a different shape make it easy and tasteful to refine the doorway.


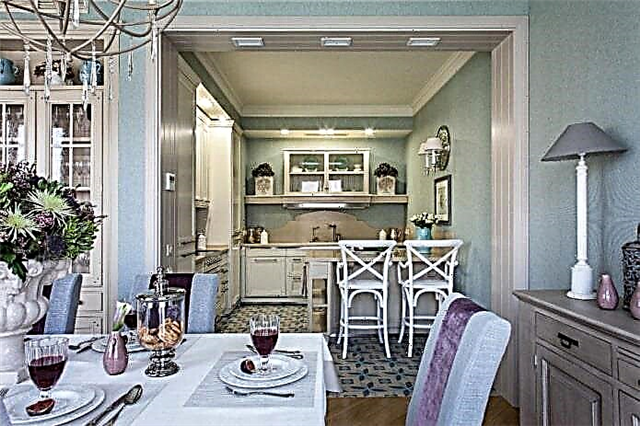
In the photo there is a doorway without a door decorated with wooden platbands and extras in the interior of the kitchen-dining room in the Provence style.
Decorative corners
This edging has a high practical and aesthetic value. It not only adds a more harmonious appearance to the opening, but also protects against damage and hides some of the surface imperfections.

In the photo there is a loft-style bedroom and a trapezoidal doorway framed in the form of decorative corners.
Mosaic
Due to its charming appearance, the mosaic noticeably transforms any environment. This artistic decor is unique, practical and unmatched in style, which provides the opportunity to create an original design.

Moldings
It is a fairly popular type of final finish, characterized by simplicity, accessibility and at the same time originality, contributing to the formation of an authentic atmosphere.

In the photo there is a door portal without doors, decorated with white moldings in the kitchen.
High opening to the ceiling
It is a very noticeable and spectacular detail orienting the interior layout. In addition, a high opening is able to visually raise the ceiling.


Arched
It provides the opportunity to slightly soften the angularity of the surrounding space and is a particularly demanded form when making the passage without a door.


Semi-park
Represents a curvilinear design with a right and round corner. The semi-park is equally well suited, both when equipping a wide and narrower portal, it does not visually clutter up the space and does not burden its appearance.

In the photo there are half arches framed by platbands and decorative corners of the shade of wenge.
Figured
Fantasy, asymmetric designs can have a variety of complex shapes or even be supplemented with all sorts of auxiliary parts, such as shelves, niches, columns or lights. Curly open walkways undoubtedly become a striking interior element that attracts attention and sets the tone for the whole atmosphere. The most popular material for creating these openings is drywall.
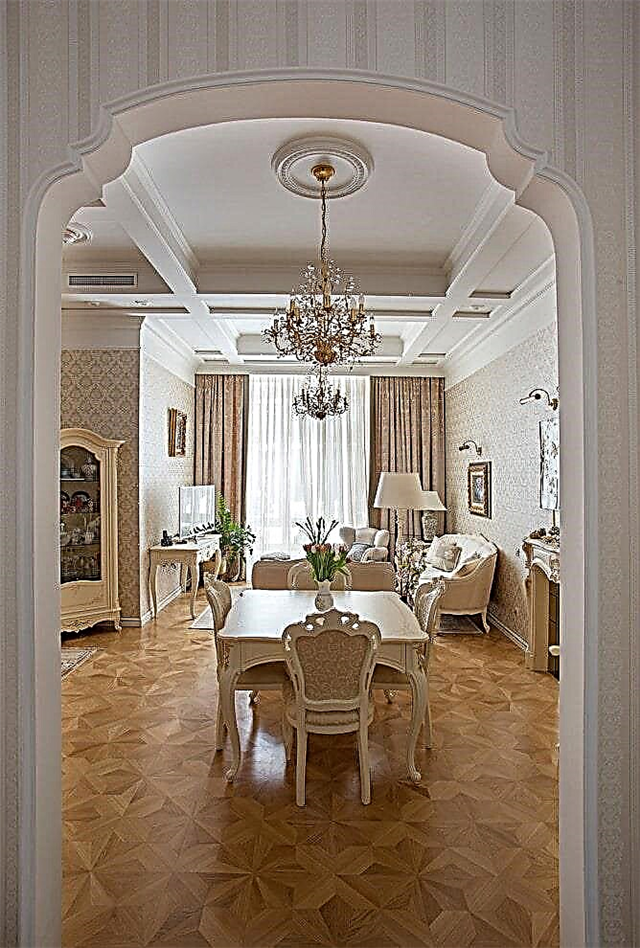
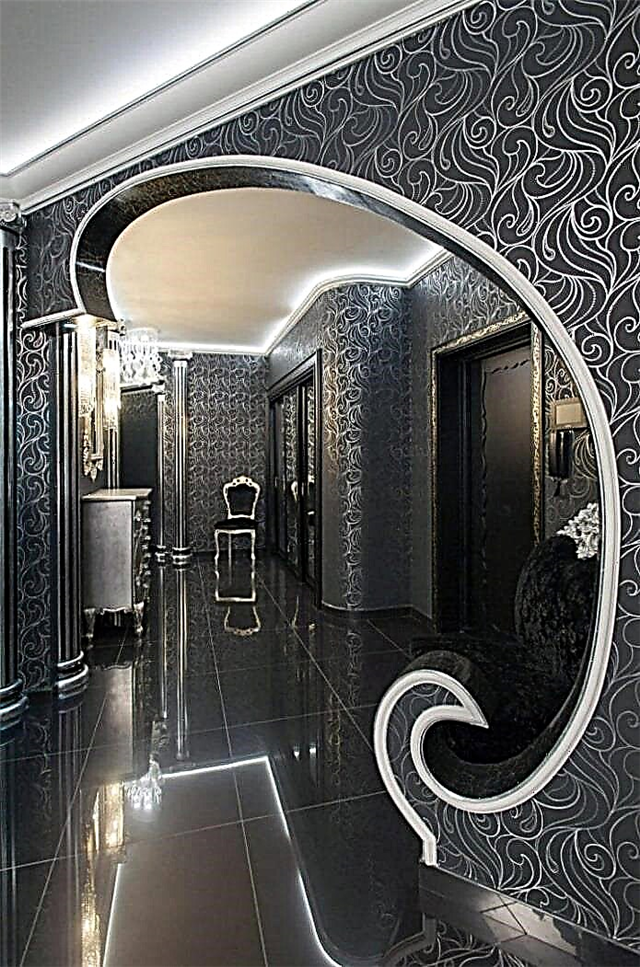
Kitchen door
To finish the passage use more practical and well-washable materials. In addition, the portal without a door allows you to connect the kitchen with a corridor, living room or dining room and thereby significantly expand the space, combine them and make one comfortable and multi-functional area.



In the photo there is a doorway decorated with moldings in the interior of the kitchen-dining room.
Balcony
This design of the balcony block will make the room much brighter and expand the usable area. In order for the loggia and the room adjacent to it to be perceived as a single composition, it would be better to decorate them with decor and furniture in the same style.

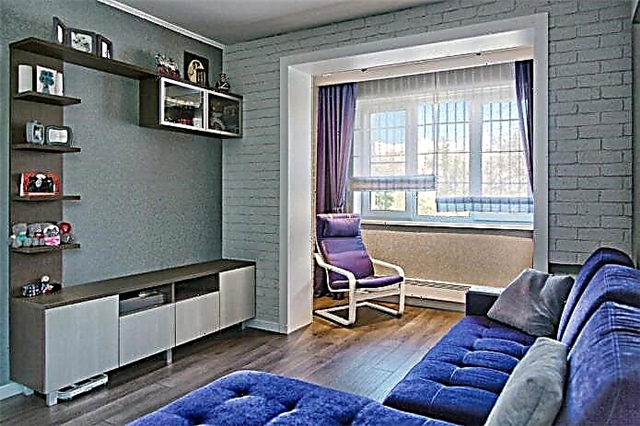
In the living room and hall
In a small apartment, such as Khrushchev, quite often they refuse door leaves between the living room and the hallway. Thus, it is possible to create conditional zoning and simultaneously expand these two rooms.


In the hallway and hallway
Here, the open passage is often decorated with artificial stone, wood or textured plaster. Also, the slopes of the structure are complemented by overlay panels in the tone of the entrance doors.


3. The choice of the shape of the opening, depending on the style of the interior
Before choosing ways to design a doorway, it is worth thinking about its shape. Of course, you can leave everything unchanged. And rectangular open portals look very impressive. And you can try pick up a form opening focusing on style interior decoration indoors. After all, the opening should and harmoniously fit into the overall picture and emphasize its features. Let's consider the forms most suitable to various styles:
- Chic destinations such as baroque, rococo or renaissance imply the predominance of symmetrical, regular lines. Such simplicity is compensated by a large abundance of decorative elements. It can be complex carving, various stucco molding with gilding or complex arched bas-reliefs,
- Restrained and noble classic style best complement arched type openings. In this case, arches are preferably oval, three-center or semicircular. Of course, the classic cannot do without such material as wood, which can be decorated with decorative carvings or milling,
- East destinations Arched openings are also preferred, but their shape may be more diverse. They can be lancet or keeled, in the form of a heart or a circle. In general, in this case, you can give free rein to imagination and focus on the shapes and silhouettes of furniture,
- Romantic destinations Do not overload with complex bends. All elements in them should remain light and airy, flowing and elegant. Apertures of a semicircular gently sloping shape without sharp transitions are ideal. At the same time, one should not abuse the amount of finishing materials and choose rough and heavy options for them,
- Modern and concise stylessuch as minimalism, hi-tech or techno, recognize only strict regular geometric shapes. There can be no talk of any ovals. Strict symmetry must also be present. Therefore, in this case, it is better to leave the shape of the opening unchanged and only carefully align all corners and edges,
- Such interesting and extraordinary areas as modern or pop art must have in the interior of a subject of a very unusual shape. Typically, this is a small piece of furniture, for example, an armchair, chair or coffee table. But why not show imagination and create an opening of a curving, asymmetric shape? It is such a solution that will best complement and emphasize the stylistic belonging of the room.
Choosing the most suitable form, you should lean not only on the above recommendations, but also to the height of the ceilings in room. Otherwise, you risk once again paying attention to the existing flaw.
- If the ceilings are low, then it is better to choose openings of arched forms, where the radius of the arch in its size exceeds ½ the height of the opening,
- If you decide to equip the arch in a room with high ceilings, then the recommended radius should be half the height.
Thus, height ratio ceiling and opening shapes will be optimal and most aesthetic.
4. Preparation for finishing work
Any kind of decoration involves a preparatory process. In this case, it should be understood that simply dismantling the door is not enough. Even if in the future you plan to use wooden elements for decoration, a loot in most cases needs to be dismantled. Especially if it is made not of natural wood, but of MDF, which may not withstand the loads. You might want widen the opening. Plus, there will be noticeable traces of door hinges and self-tapping screws will be visible, with the help of which the lute is attached to the mortgages. If the shape and width suit you, in this case, you can mount finishing materials of a similar type on top of the loot. In other cases need:
- Carefully dismantle the door and door frame,
- Give the opening the desired width. Depending on the wall material, you will have to use a different power tool. Starting from the grinder, which you can cut gypsum partitions, and ending with a punch. At the same time, remember that whether it is an aperture in a bearing wall or in a wall that acts as a diaphragm, it will always bear a load. Very often, doorways act as a power element. In the corners or above the opening you can find wooden bars or iron corners. You cannot retrieve such items. And if this is a necessary measure, then a ready-made opening should be reinforced. Under the load of heavy finishing materials, such as natural stone or clinker tiles, an unsecured opening will shrink. Cracks may form on the walls,
- After strengthening the structure, it is necessary to prepare the external and internal surfaces for decoration. You may need to level them with putty. Especially if in the process of dismantling with the help of the tool extra fragments of the wall cracked,
- After the putty has completely dried, the surface must be primed. Under heavy materials, the treatment is done twice,
- If you need a perfectly flat surface of the opening, the finishing flaws using the starting putty can be corrected with a layer of finishing putty, and then re-primed the dried surfaces.
5. Highlight or make the opening faceless?
Another question that may arise during the design process is whether it is worth highlighting the opening explicitly. In fact, there are no strict rules, you need to focus on your preferences and the desired result. Both options in this or that interior will look appropriate.
- If you want to do free opening a highlight premises, you should arrange it in such a way that it does not look lonely. To do this, select finishing materials that are already present in the interior. For example, your doorway is between the living room and the hallway. At the same time, the living room has a fireplace, built into a wall niche and faced with brick or other type of stone. It is logical to use the same type of decoration for the doorway. In this case, the cladding should be present not only on the inner surface, but also go out on the wall around the opening. It’s important not to overdo it and keep balance between the width of the opening and the width of the trim zone. The wider the opening, the thicker it can be. When decorated with stone to give a natural look, the masonry should have a large width from the bottom, and gradually taper up. Also worth calling and Colour finishes. For example, a wooden finish can be matched to the color of the laminate, furniture or baseboard. So the interior will look holistically and harmoniously,
- In the second case, you can make the opening completely faceless.To do this, you can arrange it in the same way as adjacent walls. Paint in the same color or even paste over with similar wallpaper. At the same time, do not forget to strengthen the corners or protect them with a thin decorative corner. After all, the finish in this place will be the most fragile, prone to chips and abrasion.
6. Decoration of the doorway with plaster
This is one way. "dissolve" door opening on the background of the wall. If the wall is decorated with decorative Venetian plaster, then a doorway decorated in a similar way will look very harmonious. He will not focus on himself and distract from more interesting details. At the same time, it fits perfectly into the interior.
You can also even out the opening with plaster, and then paint it with interior paint. The openings look very interesting, the inner part of which is painted in a color that is distinctive from the walls. Especially if the opening has sufficient depth.
Also on such deep openings with the help of plaster you can depict whole panels. You can fashion tree branches or bamboo trunks with leaves. The image is matched to the style of the interior. Perhaps if the room is decorated in an oriental style, it is possible to form fans, hieroglyphs and other themed patterns from plaster. You can simulate masonry by drawing a dried layer of plaster and "clearing" the seams. You can simply create a wave-like surface, and emphasize it with the right lighting. Use the surface of the opening as a canvas, and plaster as a brush and you will create a real work of art!
7. Portal decoration
In addition to complex finishing materials that require installation, do not discount the simpler and more affordable design methods. Perhaps you draw beautifully. Then why not portray some kind of doorway around drawing? It can be anything - a decorative liana with chic flowers, and just an ornament repeating along the contour, and the same bricks, but painted. The main thing is that the picture fits the interior.
If your room is designed in the Egyptian style, you can draw graceful black cats on both sides of the opening, and crown its top with a pyramid. For those who can not draw or do not want to bother much, on the Internet there are many stencils on a variety of topics. You just need to print the drawing you like, carefully cut it out and fix it on the wall using masking tape. It is very important that the edges of the stencil fit snugly against the wall and the paint does not leak over them. In general, to avoid the formation of sagging, it is better to use interior paints in the form of aerosols. If the spray radius is clearly greater than the width of the stencil, it is likely to paint unwanted sections of the walls. Protect them with newspapers or oilcloth. It is also worth doing with the floor. Disadvantage this type of design of the doorway is that poorly selected pattern can quickly get bored. And to change it, you will have to update the finish of the entire wall completely. Therefore, carefully approach the issue of choice and pay attention to more neutral patterns.
8. Finishing the doorway with plastic panels or siding
Plastic panels have long gained immense popularity. Besides the fact that they possess excellent performance They boast a variety of colors and textures. Panels that imitate the structure and surface of natural wood are very popular. Plastic panels are very easy to install. Even the one who holds the panel for the first time can cope with the process. In addition, in this case, you can simply stick the strips on the glue.
If the opening depth is small, you can replace Pvc panels siding. It is more durable and durable, but much narrower in width. To give the opening a finished and neat appearance, you should glue a decorative plastic corner around the perimeter, which will hide the ends of the plastic. Remember that PVC is a synthetic material that can release toxic substances.
Do not buy too cheap panels for decoration inside the home. Take care of your health and choose materials from trusted companies. In addition, more expensive plastic has a greater thickness, which means higher strength, and it looks more believable. Plastic trim is one of the cheapest and most economical ways to transform a doorway. You will also be pleased ease of care for this stuff. It is enough to periodically wipe the panels with a damp cloth. And if you suddenly accidentally damaged the panel, it can be replaced without much effort. In order not to have difficulties with the purchase of the same panel, get a couple of bands in reserve.
9. Design by MDF panels
Laminated MDF panels look very convincing, you can find panels that are very difficult to distinguish from natural wood. The only thing that can spoil the impression is the ends, which are either pasted over with an edge in color, or completely left without it. To hide this drawback, it is imperative to use door platbands.
MDF more available at a cost than natural wood. Moreover, it is also ecologically pure material. The panels are fastened to good, high-quality glue, since their weight is much higher than plastic panels. Can be fixed with liquid nails or foam. At the same time, during installation, make sure that the panels do not slip. If this does not bother you, you can fasten the panel using self-tapping screws. Immediately it is necessary to mark the places of fastenings and perform preliminary drilling and pota. This is necessary so that the head of the screw does not protrude on the surface, and you can then seal it with special furniture stickers. Of course, on MDF panels you will not be able to perform milling or threading, they must be protected from moisture, although the material has moisture resistant properties. But the openings of small depth, designed in this way, will look concise and quite aesthetically pleasing.
10. Decoration with stucco moldings
This is one of the most chic ways to decorate a doorway in a room in bohemian styles. Natural gypsum stucco has always been highly regarded. Even when over time its surface becomes covered with a net of small cracks, it does not become less attractive. On the contrary, it gives her a special charm.
Stucco molding can be varied a little, covering some elements with gilding. Only thing needed take account of, this weight similar decor. Sometimes it is quite impressive, which makes installation difficult. In addition, gypsum itself is very fragile. Therefore, you should be very careful not to make chips. To simplify the task, very often real gypsum replaced with polyurethane. In many stores you can find many ready-made elements from which you can create unique compositions.
Polyurethane is very easy and flexible, it is enough to glue it, for example, on liquid nails and enjoy a wonderful result. When choosing a decor, consider the width of the opening. If it is small, choose simpler parts with a minimum number of milling and various monograms. Volumetric elements, which should be placed on top, are used only with a sufficient height of the ceilings and the doorway. Polyurethane linings imitating columns are considered very popular.
11. Wooden portals
Finishing doorways with natural wood is one of the most costly and noble ways. The wood texture itself is very beautiful and aesthetic. Therefore, often the elements are simply covered with a clear or tint varnish. Custom-made portals can be made to order, supplemented artistic carving.
Of course, valuable wood species look chic and rich, but they also stand accordingly. To make the finish less expensive, you can choose the simplest varieties, for example, pine or birch, but polish the surface well and open it with several layers of varnish. Also under the order can make openings with small decorative shelves or built-in lighting. Wooden openings can optionally be decorated with stained glass.
When choosing this type of finish, remember that careful care is required for natural wood. And the rest, it all depends on your financial capabilities and imagination. The color of the wooden openings should be consistent with the color of the floor or skirting boards. You can also rely on the color of furniture.
The design style also plays a role. After all, not all modern areas welcome the use of such “warm” materials. For example, loft or minimalism prefers plastic or metal.
12. Decorative decoration with natural or artificial stone
Choosing a natural stone finish is a must take account of him weight and select an adhesive mixture specifically for such a material. In addition, the installation also complicates the fact that the fragments can slide under their own weight, so either they need to be laid using the same technology as tiles — using a piece of metal profile and wedges, or hold each pebble for several minutes until the glue sets .
Also, some experts argue that installation should begin directly from the floor, but this is not always appropriate. For example, if you want to use skirting boards, it is better to leave a place under them than to mount them on top of stones. Natural stone is expensive material. Therefore, very often prefer an artificial substitute. Its appearance at a fairly high level imitates the natural texture. It is lighter and more affordable, easier to lay and cut. And to further facilitate the process, ready-made corner elements were invented.
The doorways lined with stone look very comfortable. However, you should not choose a similar finish for deep and narrow openings. It may turn out that the opening will resemble the entrance to the cave, which is not appropriate in all interiors.
13. Arch instead of the usual "rectangle"
Arch-type openings have become popular for a very long time and to this day are actively used by many designers. Similarly shaped doorways are highly good decision for use in small rooms. They help visually make the space more spacious. And correctly selected proportions of the width and height of the arch can also "raise" a low ceiling. Arches can be both standard forms and the most unpredictable.
Very often, such an element is key in the interior, and all the decoration depends on it. You can buy ready-made portals of arch type from a variety of materials, but you can to do arch by yourself. Often the frame of the desired shape is mounted from metal profiles and sheathed with drywall. Instead of profiles, you can use wooden planks of sufficient thickness. A layer of plaster is applied on top of it, and then decorative finishes are performed. Very often arches can be found as a connecting element between the loggia room. They can have built-in shelves, lights, niches for placing decor items or a fragment of a bar counter. It can also be used as a dressing table or space for indoor plants. Advantage the design of the doorway in the form of an arch is that it can be entered into almost any style of interior. Simply select the appropriate shape and finishing material.
14. Functional drywall constructions
An indispensable material for repair, drywall is often used not only for leveling surfaces, but also for creating of various functional elements. It can be a composition of wall niches, or it can be a home-made rack. The space around the doorways is often empty. If you equip shallow shelves made of drywall along the perimeter, you will save space, provide enough space for souvenirs, books, figurines, family photographs. In this case, the need to purchase a wall or pedestal may disappear automatically.
In addition, such structures can frame openings of not only rectangular, but also semicircular shapes. Such a solution looks very original and interesting. Subsequent drywall finish will depend on the style of your room. It will be possible to simply plaster and paint the surface, choosing the color for the wall coating. Separate shelves can supplement multi-colored backlit. The rear walls of the shelves can be pasted over with mirror panels or painted in a distinctive color.
This will add extraordinary design and make it visually deeper. Probably, absolutely any in the form of construction can be built from drywall. The main thing to remember is that it should not be loaded with heavy objects. Still, such elements are more decorative.
15. The design of the doorway with textiles
The design of doorways using textile elements can be called the most romantic of all methods. A translucent tulle developing in the wind will create an amazing atmosphere, especially if you choose a fabric with a barely noticeable shiny thread that will shimmer in the sun. It is with the help of curtains that you can create such a design that, if necessary, will create a secluded atmosphere. If, nevertheless, you decide to connect the bedroom to the living room or another room, then choose opaque curtains with side hooks to decorate the doorway.
In addition to the usual transparent or lightproof fabrics, filament curtains, bamboo curtains or beautiful beads are perfect. You can create complex compositions from several types of fabrics with lambrequins and other elements. Such volumetric design is appropriate only in large rooms and for wide openings. The room in which the door and window openings are decorated identically looks very interesting.
The only thing that should not be done is to choose rolled or Chinese curtains or vertical fabric blinds for decoration. Passing between rooms in this case will be very inconvenient.


