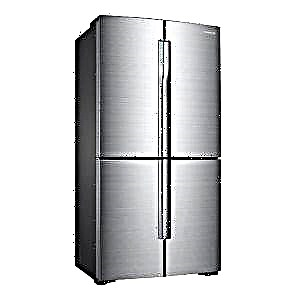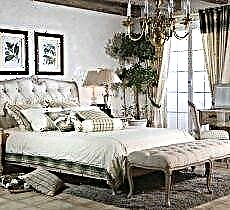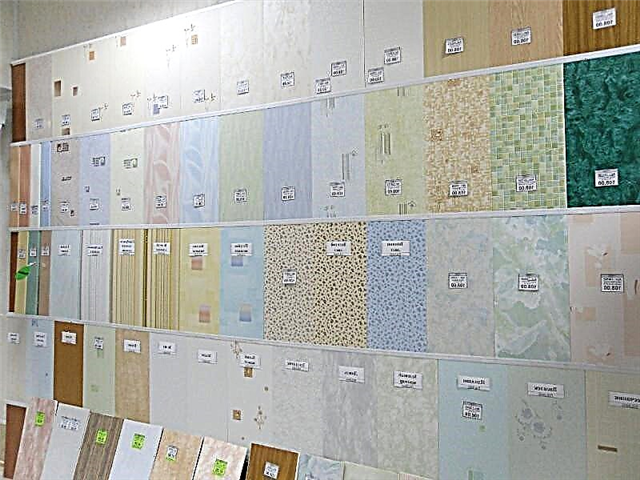In the XVII century, the French architect Francois Mansard began to use high roofs in the development of projects. This made it possible to achieve the necessary visual effects, to create a beautiful building design. The room under a high roof turned out to be quite spacious and the architect suggested using it as a room for not too distinguished guests or attendants. In the XVIII century, attics were widespread in Russia, for example, in St. Petersburg, many buildings were equipped with spacious attics, a complex roof. In the future, the advantages of such structures became more popular.
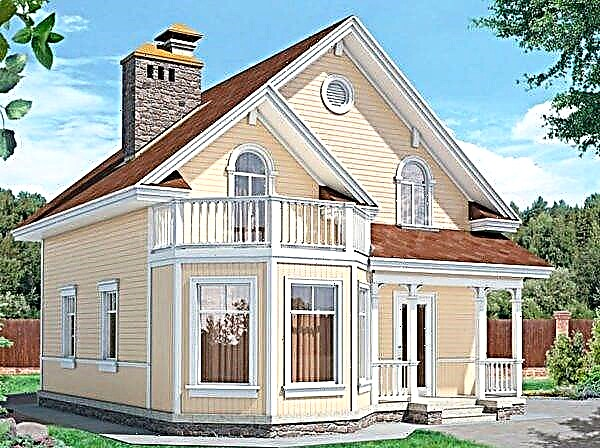 Attic makes the building more functional
Attic makes the building more functional
The attic is a residential attic located under a high roof. This area most often occupies all the free space under the roof, but there are also possible options in which the room is located only on a certain part of the attic. The height of the walls of an inclined ceiling often does not exceed 1.5 m, and then the angle of the roof slope begins. Designs can be different, but the attic always requires a certain arrangement, involving warming, equipment of the living area.
The beginning of the redevelopment of the attic
The design ideas for the attic floor look great in photographs, but many homeowners doubt that they will be able to achieve the same stunning results. In order not to make a mistake and not wasted the budget for repairs and redevelopment, you need to act consistently.
- The attic can be converted to any room. But first of all, you need to measure the room and make sure that its dimensions are suitable for the functions of the future room. If the available space allows, you can redo the attic floor to your liking.
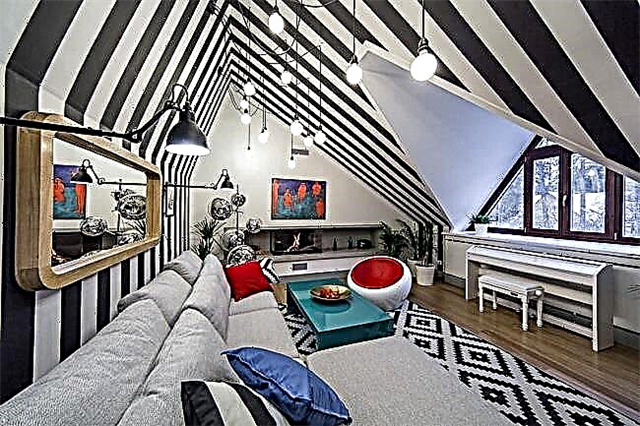
- A distinctive feature of the attic is a sloping ceiling. The design features of the ceiling and the shape of the roof will determine the arrangement of furniture and interior design. This is a unique opportunity to beat the geometrically complex space and create a cozy room.

- The attic is usually equipped with one or more windows. Well, if the windows provide plenty of light. But natural light may not be enough. In addition to the central chandelier, it is reasonable to use spotlights and sconces. With the help of competent lighting, you can divide the room into functional zones.
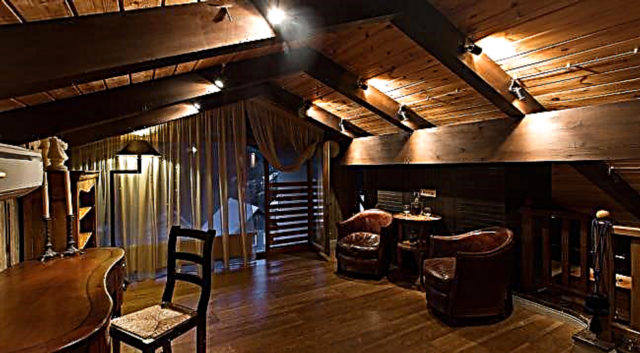
- The main requirement for the materials for the decoration of the attic: they must be moisture resistant and easily tolerate temperature extremes. It is better to use natural materials. When choosing a color for the walls, it is better to give preference to light colors - they will help visually increase the space.

With these tips, you can create a modern and functional space. It is worth noting that the roof will need additional heat and waterproofing, which is a significant investment. However, due to this, heat loss in the house will significantly decrease.
How to choose a color scheme
The choice of colors for the attic floor is based on the same principles as the choice of finishes for other rooms. However, some features should be considered. Tilted windows create specific lighting directed at a certain angle. This must be taken into account when planning the interior. Small windows use light colors. Bright accessories, unusual furnishings or expressive patterns on home textiles will become expressive accents.
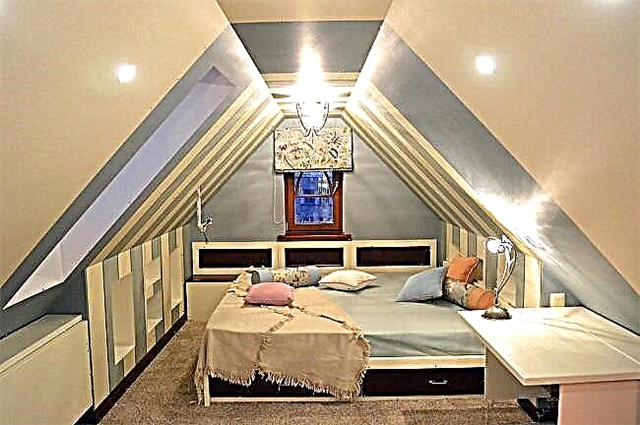
In rooms with large windows it is justifiable to use a dark color. Combinations of contrasting tones, including the classic mix of black and white, look good, but dark shades should not dominate. It is better to avoid wallpaper with too large patterns. The fine pattern will make the room visually larger.


For large attic rooms with good lighting, a good solution may be to use natural materials in the decoration, such as wood, brickwork or decorative plaster. If the walls are done in rich colors, the furniture and textiles should be light shades.

How to choose furniture for the attic floor
First of all, the choice of environment will depend on the functional purpose of the room: will it be a bedroom, a nursery or an office. The style of furniture should be selected in accordance with the style of the interior and the general concept, so that everything looks harmonious.

The attic can become an unusually cozy corner. But equipping it is much more difficult than a standard room with a standard layout. This applies not only to decorative finishes, but also to the decor. The main problem is that the attic necessarily has sloping walls formed by the slopes of the roof. Typically, the roof slopes form two inclined walls, but in the case of complex roof structures, there may be more.

Inclined walls look very unusual. But at the same time they form many inaccessible corners in the room. Therefore, in a broken space of the attic, the standard atmosphere hardly fits. The choice and arrangement of furniture in this case will depend on the inclination of the roof and the height of the attic walls. It is important to take into account the angle of inclination of the walls in order to arrange furniture as conveniently as possible.
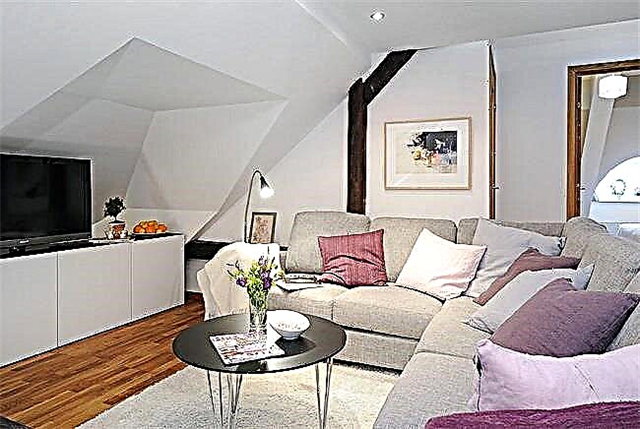
Near a small wall 150 cm high you can place upholstered furniture, a bed, a chest of drawers or a bedside table with a TV, and low racks. Close to the wall with a height of 75 centimeters, you can put a table. Just keep in mind that you need to choose models with a worktop with a width of at least 90 centimeters, then a sloping wall will not hang over your head.

The best choice of furniture for the attic will be home-made furniture or custom-made furniture. Wardrobes and other interior items, designed exactly to measure and made to order or with your own hands, will fit with the filigree accuracy into the complex structural elements of the room. This will make the most of the available space.
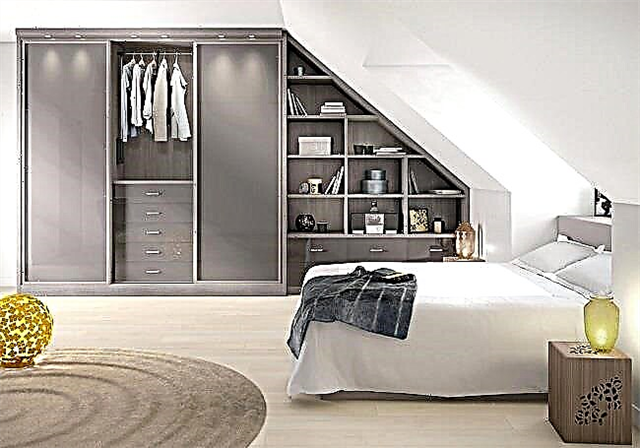
The easiest and fastest option is to build furniture from drywall and galvanized steel profiles. This design practically does not increase the load on the floors, and also makes it easy to lay electrical cables and ventilation pipes.

If a sufficiently intensive operation of the room is expected, then it is better to assemble cabinets from wood-sawdust plates on a supporting frame of wooden blocks. Shelves can be left open, or doors can be hung.

The main principle in the arrangement of the attic:
- Make the most of the available area, while creating the illusion of lightness and not cluttering up the already complex space with unnecessary objects.
- Avoid large and bulky objects, especially if the room is not very large, as they make the space visually smaller. Do not place furniture close to each other.
- You should focus on functionality and ergonomic design and think about the simplicity of cleaning the room.
Built-in storage cabinets and shelves are a good idea and allow you to use the space rationally.

Attic Design Ideas
Style plays an important role for the visual perception of the room and how comfortable it is. Interior design should be chosen based on personal preferences and taking into account the functional purpose of the room. It is also important to use various accessories, forming a single style.

A variety of stylistic solutions provides many opportunities for creating a true masterpiece. The most popular styles of attic rooms are provence, shabby chic, loft, modern classics, minimalism, modern, scandinavian and marine styles.
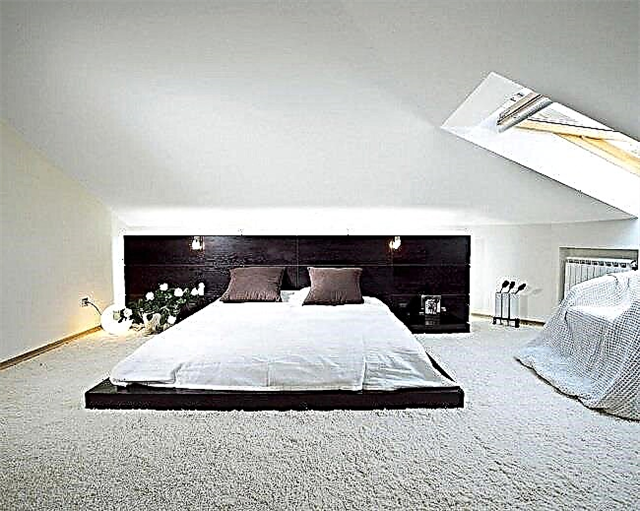 Minimalism in the interior of the attic
Minimalism in the interior of the attic
Each style has its own characteristics and can beat the specifics of the attic floor. Unplastered brick walls, concrete, unprocessed wooden elements will be an excellent basis for an interior in a contemporary style loft.

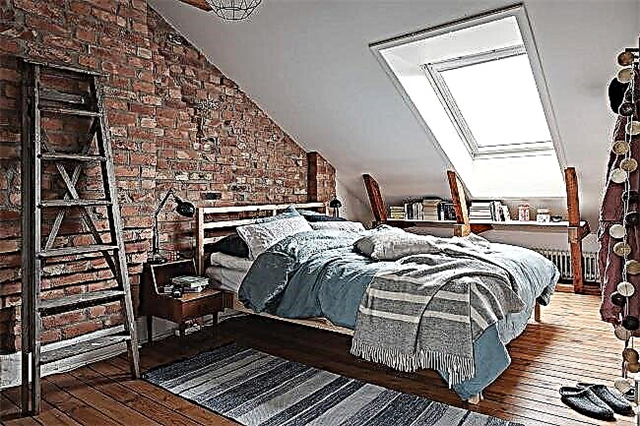
A mix of brutal materials with a rough structure will become the basis for a restrained and original interior.

The attic can be decorated in different styles. Due to the fact that it is separated from the rest of the rooms, you can choose a design concept that is very different from the rest of the rooms.
Bedroom
Furnishing a bedroom in the attic is a great solution. Walls extending at an angle to the ceiling create a special cosiness and a sense of security. In addition, provided that the area allows, the bedroom can be equipped with other functional areas (work area or dressing room).

To create a romantic atmosphere, it is better to place the bed in the opposite direction from the roof window.

This will allow you to enjoy a magnificent view of the sky. It is best to position the bed in the center of the room so that the ceiling does not hang overhead.

In addition, the attic has all the possibilities for installing a four-poster bed. A bedroom in the attic is an opportunity to create a comfortable room where you can relax after a hard day.

Home Office
The attic is ideal for arranging a study or home office. This will allow you to retire and work in a relaxed atmosphere, without being distracted by anything.
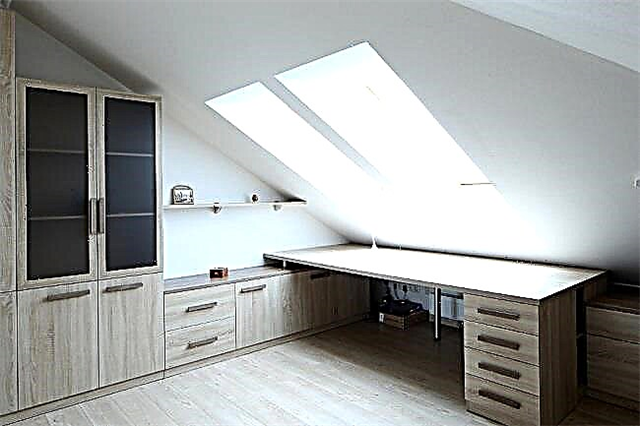
After all, the attic is located separately from the rest of the house. The office can be equipped with built-in wardrobes and a table with curly ergonomic countertops. In addition, even in a small room an additional relaxation area with a small sofa and a TV will fit in.


Gym

Provided that fitness is a favorite activity, the space under the roof will be an ideal place for arranging a gym. Before making a final decision, you should make sure that the floor will withstand increased load, and the area allows you to place all the necessary simulators and provide space for training.
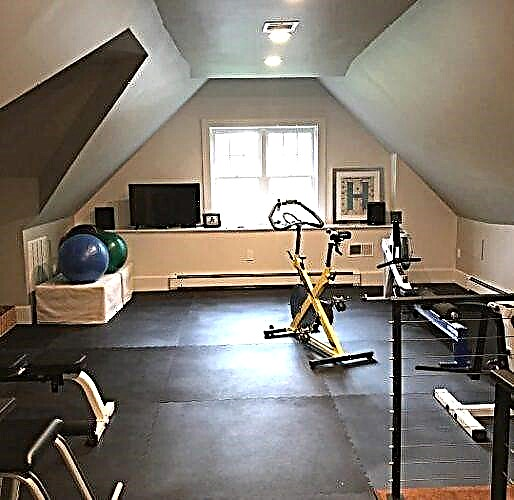
Children
This is one of the best options for arranging the attic. Little family members will be infinitely happy, and the broken space of the room will provide plenty of food for imagination and revelry of children's imagination.

If you choose this option, you need to think about additional sound insulation. The complex geometric space of the attic allows you to organize places for storing toys, sleeping places, a play area.

If you make furniture to order, then not a centimeter of usable space will be lost.

Wardrobe
If you suddenly find that there is not enough space in the wardrobe, the attic may be the perfect place to create a luxurious wardrobe.

At the same time, it is better to place cabinets near high walls, and modular storage systems along low ones.
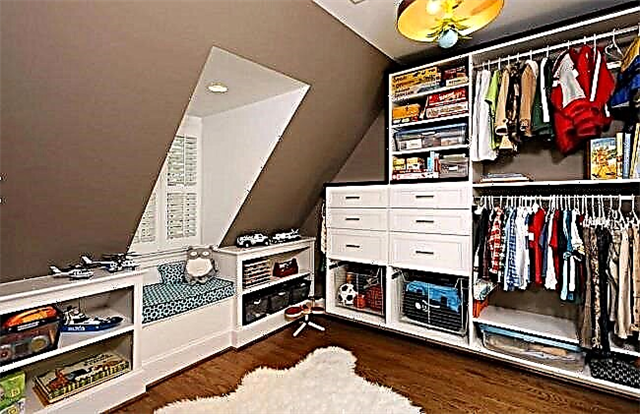
A central loft in the attic will be a great place to store clothes, shoes and accessories. Asymmetric architectural features of the room can be easily beaten to organize a convenient storage system.
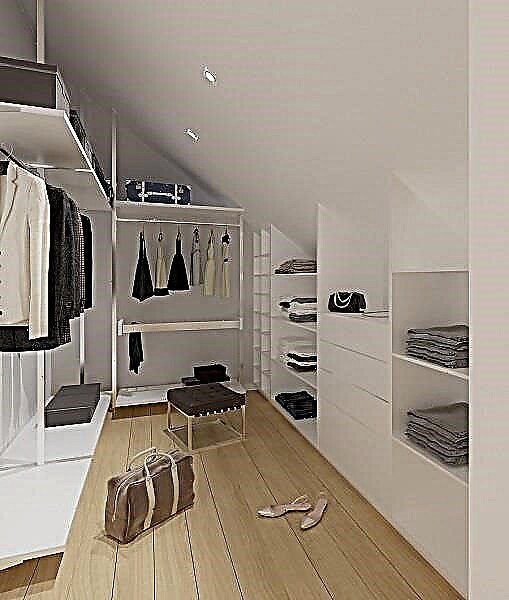
Home cinema
If the size of the attic is quite large, you can turn unused space into a home theater. Plasma with a large diagonal is installed on the pediment.

This is a brilliant idea, especially when the ceiling has a rectangular shape. The room can be decorated with movie posters, and the ceiling can be decorated with asterisks to create an appropriate atmosphere.

Billiard room

In the event that the area allows, it is possible to equip a billiard room in the room under the roof. If you place a billiard table in the center of the room, then you can put a bar counter with high chairs near the camp. With proper zoning, there may be room for a small sofa.

Bathroom
Setting up a bathroom in the attic requires summing up complex engineering communications. Therefore, such a redevelopment must be considered even at the stage of building a house.

The architectural asymmetry of the attic can be used creatively and turned into your own SPA zone.


In the event that the area of the room is small, you can limit yourself to a shower.


The design and arrangement of the attic will turn this space into a corner for work and creativity or a common relaxation area. The rational use of the attic is especially important for families of several generations with different daily routines.

In most cases, after building a house to equip the attic there is no money, no time, no desire. Therefore, it is used as a large pantry. However, with the right approach to work, arranging a small attic can become a creative process, and the space itself can become a highlight of a private house. The interior design of the attic can be improved without a radical reconstruction of the roof. Decorating and arranging the attic is possible not only for professional designers, but also for ordinary people without special education.
Attic in the house - what is it?
Attic - a room under the roof, which is equipped for housing. Residential attic can be:
🏡 in a private house - bedrooms, an office, a workshop, other rooms can be located here,
🏢 in an apartment building - the space under the roof can belong to one or several two-story apartments, be separate attic apartments.
Historical reference
Despite the fact that the attic premises have long been used as temporary or permanent housing, the term “attic” was first introduced by the French architect Francois Mansard in the 17th century. It was in honor of the architect that this part of the building was named in order to check whether it was right - “Monsard” or attic - remember François Mansard. He actively used this constructive solution for the design of houses for both individual owners and homeowners for subsequent rental.
The attic not only popularized the attic as an additional residential floor, but also made its own improvements. He was one of the first to experiment with the size, shape and location of windows in the roof, which solved the problem of lighting and airing such apartments.
Interesting! In the XVII century, a house with an attic was not only fashionable and comfortable, but also profitable. Firstly, the living space expanded significantly, and secondly, the city authorities charged taxes floor by floor, and the space under the roof was not considered a floor. 10 errors of redevelopment, because of which you can lose your apartment
In private houses of the XVII-XVIII centuries, guest rooms were arranged under the roof for non-ordinary visitors, and more often - housing for servants. In buildings with rental housing in the attic, as a rule, there was the most affordable housing.
In Russia, the mass construction of buildings with attics began in the XVIII century, but only in St. Petersburg, which was erected following the example of European capitals. In other cities and regions of the country, a new type of architecture was practically not used until the end of the Soviet era, when summer residents began to arbitrarily rebuild the roofs of suburban houses.
Modern builders are actively using the visual and technical advantages of the attic for the construction of private and multi-apartment buildings. According to statistics, more than a third of new cottages are being built with an attic. In apartment buildings with a sloping roof, a roof space is also used for housing.
The benefits of attics
Increase the living area of the building. This advantage is important when designing private and multi-apartment buildings. On a small plot, you can build a cottage, which in area will be 1.6 more than a one-story house of equal length and width. Additional attic apartments are also beneficial for developers who can build more housing on a dedicated plot.If strict architectural standards apply in the development area, for example, quarters are of historical value or the soil is unstable, an additional residential floor under the roof also benefits the developer.
Important! Using the attic, you can expand the living space not only at the stage of designing a new building, but also during the reconstruction of an old house. At the same time, during the reconstruction it is not necessary, but it is advisable to relocate the residents from the lower floor.
Help save building materials. Due to the attic, the load on the foundation practically does not increase, so you do not need to invest additionally in the base. During the construction of a building with a pitched roof, additional space under the roof is formed in any case, therefore it is more rational to use it for housing.
Improve the appearance of the building. Due to the attic, individual cottages look more voluminous, and apartment buildings resemble the development of European cities. The different sizes and location of the roof slopes allows you to design a building that will not be similar to others. Due to the variety of shapes and designs, attic floors can be seen in urban, suburban and palace architecture.
Reduce costs during the operation of the building. For example, reduce heat loss in cold weather, because the roof is additionally insulated.
Allow to make a custom interior design. Due to the inclined walls, ceiling-roof, skylights and balconies, the room can be decorated non-standard. If the supporting beams and the roof are metal, the designers equip the interior in the loft style, if the rafters are wooden, they choose classic solutions.
Attic Features
🔸 Smaller floor space compared to a full floor of equal length and width.
🔸 Due to the slope of the roof, the space near the walls is more difficult to use: cabinets need to be made to order or placed not close to the wall.
🔸 Unequal flow heights. There may be inconvenience when moving tenants.
🔸 Increased requirements for interior decoration. Walls and ceilings in the attic - this roof, through which significant heat loss from housing passes and atmospheric moisture can leak out. In order for the microclimate in the rooms under the roof to be favorable, the walls and ceilings are insulated, an additional waterproofing layer is laid and noise insulation is carried out so that the sound of rain or birds does not interfere with the residents.
🔸 There may be a lack of natural light, problems with heating and ventilation. Such problems in most cases are associated with design flaws or insufficient construction budget, because, for example, arranging skylights is expensive.
🔸 Psychological aspects. According to psychologists, if you stay in a room with walls tilted inward for a long time, you may experience a feeling of anxiety.
Why in some cases it is better to leave the attic uninhabited
In the attic without partitions and interior decoration, air circulates better, the supporting elements rot and rust less. When equipping the attic, the service life of the rafter system is reduced, and its replacement and reconstruction require more effort - due to the dismantling of the casing. In general, the attic floor increases the cost of operation and scheduled repairs of the house, so sometimes it is better to use the attic as a technical floor.
In what cases can I use the attic space for housing
Despite the fact that during the construction of a pitched roof, additional space always forms under it, it can not always be used for housing.
So, a room or an attic apartment can be equipped with several conditions:
✅ the height of the roof at its highest point is more than 2.4 m,
✅ rafters do not interfere with movement - are located high, do not cross the room diagonally or in the middle of its height,
✅ the ceiling will withstand residents, furniture, appliances and interior items, and roofing beams - the load of additional building materials during insulation and decoration.
These design features are best foreseen at the design stage. If the desire or need to make a residential attic appeared after the construction of the house, the reconstruction methods will depend on the parameters and characteristics of the building. In this case, it is worth choosing light materials and structural solutions so as not to increase the load on the walls and foundation of the house.
Design Features
🔹 The layout of the attic largely depends on the layout and technical characteristics of the building, because it is based on the bearing capacity of the walls, the foundation, the location of partitions and engineering systems on the lower floor.
🔹 According to the rules, the side walls are made higher than 1.6 m. If the residential floor is equipped during the reconstruction of the old roof, small pantries are most often placed behind the low side walls. When designing a new cottage, the height of the walls is usually more than 1.8 m.
🔹 According to SNiP, in each attic dwelling, ceilings below 2.5 meters should occupy no more than half the area of the room.
🔹 When developing a project and choosing materials, many factors are taken into account: the climate in the region, the purpose of the room, and the method of heating.
🔹 For good natural lighting, the area of the windows should be ⅛ of the floor area.
🔹 Making a full bathroom in the attic is expensive - this requires additional reinforcement of the attic floor, which is disadvantageous in the construction of a private house. Usually they equip only an additional toilet or do not make a bathroom at all. If the attic floor is in an apartment building with concrete floors, such problems do not arise.
Design features
Supporting elements. The supporting part of the structure includes supporting roof rafters and an attic floor. The supporting elements may be metal, wood or reinforced concrete. In each case, when designing, the maximum allowable loads are calculated, taking into account which the dimensions of the supporting elements are established. The use of wooden rafters is taken into account when calculating the fire resistance and fire safety of a building.
Borders. The attic can occupy the entire roof, or only part of it. In most cases, the boundaries of the attic floor go along the perimeter of the building, but sometimes the attic can hang.
Interesting! In the XVII century, in some European cities, houses were built in which the attic was larger than the lower floor, so the roof roofs hung over the streets like balconies. Additional beams and diagonal supports supported the design. Such a construction technique helped to reduce taxation, the size of which depended on the area of the plot under the foundation of the house.
The form. The geometry of the attic directly depends on the size, shape and design of the roof: if the roof is a simple gable, the space is triangular, if it is broken or multi-slope, the room is irregular in shape.
Layout. Depending on the area, size and shape of the attic space, one or several rooms, a full-fledged apartment or several separate apartments are equipped in it. The layout depends on the plan of the lower floor, the purpose of the premises, the requirements of the owners.
Interior decoration and communications. The selection of materials for interior decoration depends on the type and location of the supporting elements, as well as the planned interior solutions. In all cases, under the main roof equip a multilayer system of protection against external factors:
🔒 sound insulation - if the roof is metal,
🔒 waterproofing - vapor barrier to remove excess moisture from the room and waterproofing to protect against atmospheric moisture,
🔒 thermal insulation - from non-combustible, durable materials with a low thermal conductivity.
The optimum thickness of the thermal insulation layer is about 20 cm when using basalt mats. With finer insulation, rooms can freeze, and finishing more than 20 cm significantly increases the load on the supporting structure and the cost of construction.
Interesting! There is a way to clearly demonstrate how well roof insulation is performed. If in winter, in the frost, the snow melts on the house and icicles form, then the heat loss from the room is large and the thermal insulation is carried out with errors.
The walls and ceiling are sheathed with drywall, plastic or wood panels. Communications fail based on the scheme of utilities in the building itself.
Types of attics
Depending on the type of building, the attic room can be:
🔸 several rooms in a private cottage,
🔸 one or more apartments in an apartment building,
🔸 part of one or more two-story apartments.
Depending on the structure and shape of the roof, the attic can be single-pitch, gable, broken, symmetrical, asymmetric, multi-tonged or other shape. Let us consider in more detail each of these types.
Slippery. Spacious and large attics, in which one wall is perpendicular to the floor, and the second is inclined. The slope is designed from the leeward side. The angle of inclination may vary, but the most convenient and practical for construction is 40 °. At the point of intersection with the floor, the wall may form an acute angle or intersect with a superstructure that extends from the ceiling. Broken single-pitched roof allows you to expand the usable space of the attic.
Windows or a balcony opening can be located at the ends of the roof, in a wall that is perpendicular to the floor, or in the roof itself, if a cuckoo is provided.
Gable. One of the most common roof structures - gable - is designed during the construction of private houses and high-rise buildings. At the same time, in the attic, both walls are inclined, converge at the top point and create a smooth rise of the ceiling over the entire height.
In most cases, the slopes are arranged symmetrically, forming an isosceles triangle in cross section. If the width of the house is not more than 6 meters, the optimal slope of the roof for arranging the attic is 45 °. A larger slope will result in significant space along the walls being very low and inconvenient to use. At the same time, snow will not fall from the sloping roof and the load on the supporting structure will increase. If the slope is less, a high ceiling in the room will increase heating costs.
Interesting! The space under the high gable roof can be divided parallel to the floor, making an additional floor or internal balcony, where you can equip a cozy place for rest and sleep. This technique helps to more efficiently use the highest area under the ridge.
In addition, the slopes can be located asymmetrically and the wall on one side will be more regular, and on the other - sloping.
Windows in a gable roof are often located at the ends, where you can equip wide panoramic openings or a balcony. This technique can be used in small private houses, when 1-2 rooms are equipped under the roof. In a long apartment building, two end windows will not be enough, especially if the entire space is divided between several owners. In this case, ledges - cuckoos are arranged for lighting in the roof.
Multi-forceps. One of the most complex roof structures, which consists of many gable elements. The roofing room in this case has a complex layout and the shape of the ceiling. On the one hand, this design provides many advantages, on the other hand, there are difficulties in the design, construction and decoration.
Advantages of a multi-gable roof for attic:
📍 non-standard form of premises is appreciated in interior design,
📍 complex layout can be used to arrange individual rooms or zoning of space,
📍 there are many corners in the roof that simultaneously act as stiffeners, so the design is able to withstand heavy loads.
One of the features of a multi-gable roof is the complexity of designing and calculating permissible loads, which should take into account the climate in the region and the weight of the insulation and interior materials. Therefore, experts advise developing a comprehensive project, which, in addition to drawings of the supporting structure, will include a description of the internal work and explication of all materials.
Four-slope. The space under the four-pitched roof has a small usable area, because all the walls are tilted inward. The maximum ceiling height does not extend along the axis of the roof, but is located at one central point, which is also not convenient. To make such a room more ergonomic, you can design a large cuckoo, which will increase the usable area, height of the ceiling and solve the problem of natural light.
Under a sloping roof. A broken line is a roof with an uneven slope of the slope. At different heights from the ceiling, additional ribs are designed that separate the steep and gentle parts of the roof. This increases the height of the ceilings and the size of the finished under-roof space. Using this technology, they can build a gable, four-gable roof, and also use the fracture principle to design more complex structures.
Interesting! The sloping roof is often rebuilt from a simple gable roof to make a spacious attic floor. At the same time, the load on the foundation and the roof itself increases slightly: the weight of the finished structure slightly exceeds the original, and precipitation is quickly removed due to the uneven inclination.
Hipped. One of the options for a sloping roof is four slopes with an uneven inclination. Indoors, it looks like this: part of the wall from the floor goes under a slight slope, and closer to the top point the slope increases. This technique significantly increases the usable area and creates a more correct from an operational point of view space. The four-pitched tent roof is suitable for a house with a square base and is more often equipped in private cottages.
Hip. Another modification of the four-pitched roof, the purpose of which is to increase the height of the ceilings in the subroofing room. At the same time, 2 slopes, usually from the front of the building, are designed with a larger size, and 2 end slopes make it smaller.
What is the name of the apartment under the roof
Many people mistakenly call such apartments penthouses, but this is not so. A penthouse is an apartment on the top floor with access to a flat, often well-maintained roof for relaxation. Individual housing directly under the pitched roof is called attics or attic apartments. If the rooms under the roof are part of a two-story apartment, these are apartments with an attic. According to this scheme, townhouses are often built.
Attic apartment: pros and cons
The advantages and features of apartments under the roof are due to the features of the design itself. We highlight the main advantages:
👍 The interior in such an apartment will favorably differ from standard rectangular “boxes”.
👍 The view from the windows of the attic located on the 4th or 5th or 15th floor will be much better than on the lower ones.
👍 Price - the cost of building a square meter of the attic floor is 20-30% cheaper than usual. But, in business class houses, the final sale price of such housing may be higher.
The disadvantages of living under a roof are usually associated with poor-quality finishes. For example, with improper insulation in the rooms it will be cold in winter and hot in summer, and with insufficient insulation from noise, you will not be able to fall asleep during rain and you will hear pigeons on the roof.
When you can not and when you can do the attic
A furnished and comfortable attic is an additional living space in the house. At the same time, there are situations when it is impossible to make the attic a residential and comfortable room.In such cases, significant problems arise and the room may be inconvenient to operate.
 The attic can be very small, but for the arrangement it is important to take into account certain requirements
The attic can be very small, but for the arrangement it is important to take into account certain requirements
Creating an attic in a loft is difficult or impossible in the following situations:
- if the ceiling height at the highest point is less than 2.4 m,
- the location of the horizontal ties of the rafter system is too low, making it difficult to move,
- if the rafter system and floors are too light and not suitable for arranging living space in the attic,
- arrangement of the attic in the finished house, which requires analysis of the roof.
The best option is to design a house immediately with an attic. This allows you to provide all the features of an attic living space and make a roof with optimal parameters. If the house is already built, and the roof has a sufficient height and is made of durable materials, then you can make an attic in the finished structure. In this case, there is no concrete variant of arrangement, since it all depends on the individual characteristics of the finished roof, the strength of the attic floors and other factors.
Advantages and disadvantages of the attic roof
Arranging an attic space for a living room is a complex process that requires knowledge of all the features of the house. To do this, it is worth learning the advantages and disadvantages of the attic that characterize this design.
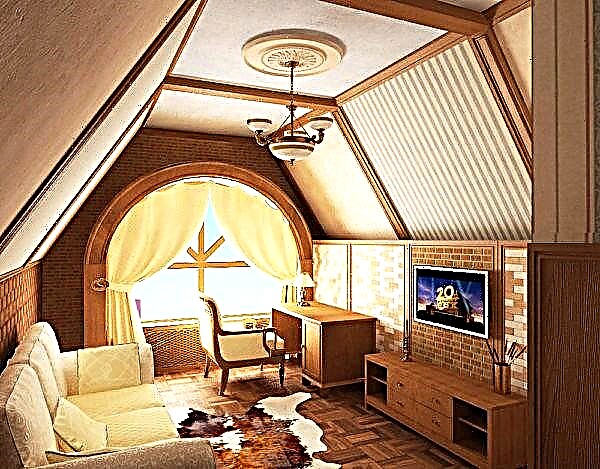 The attic is characterized by a set of features that should be considered during construction
The attic is characterized by a set of features that should be considered during construction
The main advantage of arranging an attic is the maximum rationality of using the space under the roof. The attic also has the following advantages:
- aesthetics of the exterior of the house,
- the ability to create an original interior inside the attic,
- reduction of heat loss through the roof,
- the possibility of arranging an additional functional room.
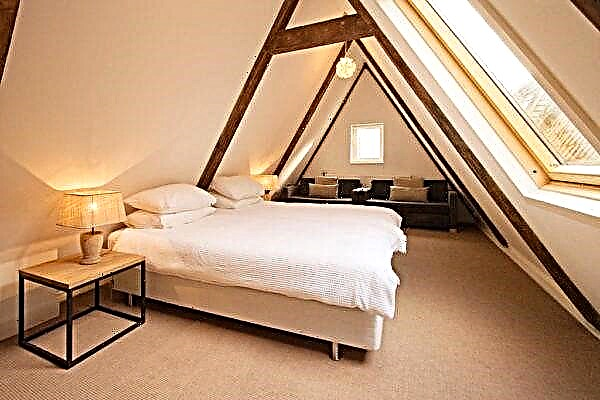 Even a small attic can be used rationally.
Even a small attic can be used rationally.The disadvantages of the attic are expressed in the complexity of the arrangement of the room. To create optimal living conditions in the attic, heat- and waterproofing materials of the highest quality and degree of safety are required. It is especially important to correctly design the roof, install special windows and provide high-quality ventilation of the under-roof space.
Attic options
Since the introduction of attics in the architecture, there are many options for such designs. All of them differ in appearance, construction technology, operation features, but always allows you to rationally use the attic area.
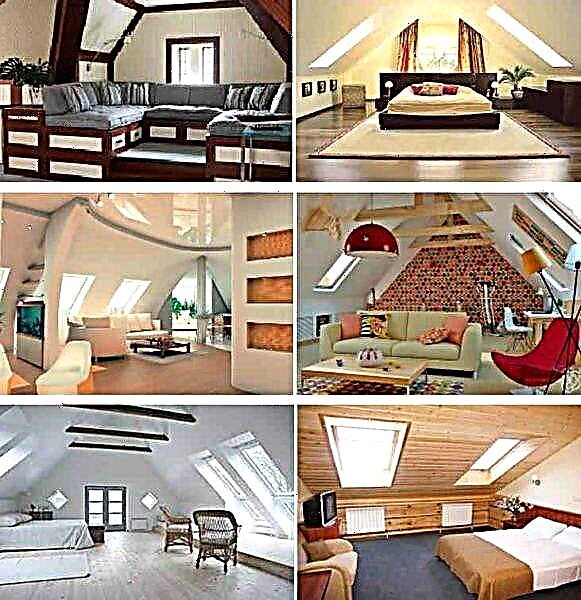 Different types of attics allow you to create a variety of interiors
Different types of attics allow you to create a variety of interiors
A multi-gable roof is one of the most complex roof construction options. Outside, the roof is a complex of angular protrusions, and inside the ceiling has a complex shape.
 Many protrusions make the design original
Many protrusions make the design original
A multi-gable roof has both advantages and disadvantages. The advantages of this design are expressed in the following:
- unusual appearance of the roof,
- rapid precipitation,
- reliability of the rafter system,
- stability under significant loads.
The disadvantages of the attic roof are expressed in the complexity of the design and the obligatory careful calculation of the parameters of the structure. Therefore, before construction, create a professional project, taking into account all the features of the design. Otherwise, the roof may be unreliable or uneven, which will adversely affect the performance of the building.
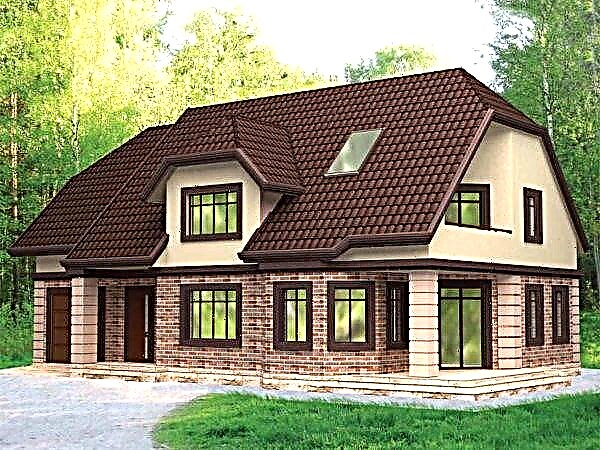 A multi-gable roof can be quite simple but reliable.
A multi-gable roof can be quite simple but reliable.
The attic can be done under an asymmetric roof. This design is different in that it has sides with different parameters. The asymmetric roof is a triangle, the refraction of which occurs not at the upper corner, but at the base. As a result of this, different angles and sides are formed, the area of one slope is larger than the area of the other.
 The asymmetric roof has an interesting appearance
The asymmetric roof has an interesting appearance
The main advantage of an asymmetric roof is that the windows will be vertical rather than tilted. This prevents moisture from entering the room. The attic under such a roof is more spacious and provides a comfortable stay. When constructing an asymmetric roof, it is important to correctly calculate the load on each side, because the reliability of the roof and comfort inside the attic depend on this.
 The calculation of the load on the roof is carried out by professional specialists
The calculation of the load on the roof is carried out by professional specialists
For a residential building that has a perimeter with equal sides, a hipped roof is suitable. The design assumes the presence of slopes with the same parameters and therefore the shape of the building should be square. The hipped roof can be domed, conical or pyramidal. The latter option is more practical and often decorates residential buildings.
 The hipped roof has a fairly simple design.
The hipped roof has a fairly simple design.
The hip roof provides a spacious attic space. The structure has 4 slopes, 2 of which often have larger dimensions than 2 surfaces located at the end of the building. The hip roof allows you to get a spacious attic room, the area of which is larger than in the presence of a pitched roof.
 The attic under the hip roof has a large area
The attic under the hip roof has a large area
The cuckoo roof is a roof having a small triangular or other shape of a protrusion, in which a roof window is often located. In shape, such structures can be hip, arched, single- or gable. The protrusion has its own rafter system, paired with the main. A cuckoo roof allows you to get a larger attic than a simple pitched roof. Several cuckoos may be present on the surface.
 Roof with cuckoo allows you to get a spacious attic
Roof with cuckoo allows you to get a spacious attic
Shed Roofs
To create a simple and large attic, pitched roofs are often built. In the attic there is one full wall, and the other is an inclined surface. At the same time, the windows are often inclined, but mounting a cuckoo or placing windows on the main attic wall is possible.
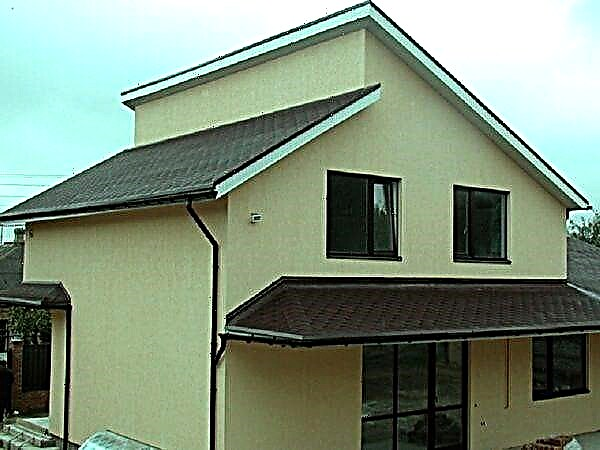 Shed roof is easy to install, but requires accurate calculation of parameters
Shed roof is easy to install, but requires accurate calculation of parameters
The most convenient is a tilt angle of 40 °, which allows you to make an attic in the attic. When mounting, the slope is located on the leeward side. The presence of one corner of the roof helps to increase the usable area of the attic, over which you can place a small attic space for storing things.
Gable roof with attic
The roof, which has two slopes, allows you to create an attic with a uniform rise in the ceiling. On both sides of the roof is located at the same angle to the walls. In places where the ceiling adjoins the walls, an area is formed whose functionality is minimal. To create a spacious attic, it is enough to make a roof with an angle of 45 °, which is optimal for houses whose width is not more than 6 m.
 Attic can be built immediately during the construction of walls
Attic can be built immediately during the construction of walls
Equipping the attic under a gable roof is a popular and effective option for the rational use of the attic space. Often the attic is equipped with a balcony located at the end of the building. When designing, calculation of all parameters and determination of the location of windows is required.
Broken Roofing
One of the varieties of the gable roof is a broken shape. This design has two slopes, but each of them is constructed so that it consists of two parts. This feature allows you to reduce the angle of the roof and increase the height of the walls of the attic. As a result of this, the attic becomes more functional and is used much more rationally.
 Broken shape allows you to make a spacious attic
Broken shape allows you to make a spacious attic
The broken form requires the correct construction of the roof truss system. The load on the roof is low, since the presence of double slopes contributes to the rapid removal of precipitation.
Four-pitched roof with an attic
A feature of the attic, equipped under a four-pitched roof, is that all 4 walls have a small height. The ceiling slopes upward from all 4 sides and therefore the usable attic area under such a roof is rather small. A simple four-pitched roof is practical in operation, since rainfall quickly goes down the roof.
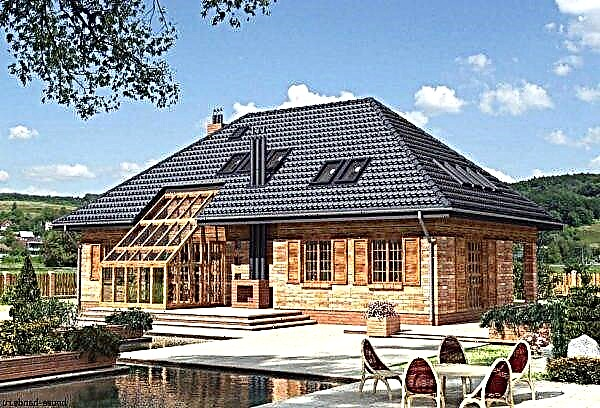 The four-pitched roof is comfortable and practical.
The four-pitched roof is comfortable and practical.
The construction of the gable roof can be more complex. For example, multi-level options, including several inclined surfaces located at different levels.
Metal tile
Steel or aluminum metal tiles are in demand as a roof covering with an attic. Materials can be of any color, but when choosing it is worth paying attention to the following features:
- geometry and depth of the insole,
- type of color coating
- material thickness
- specifications.
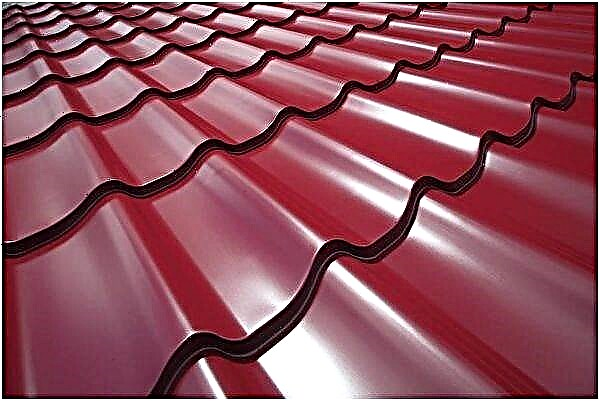 The metal tile can be of different colors, but the characteristics of the material are an important factor in the choice.
The metal tile can be of different colors, but the characteristics of the material are an important factor in the choice.The metal tile is reliable and provides comfort in the attic. For the arrangement under the roof of the attic, it is worth choosing strong, durable structures that are resistant to climatic influences.
Attic with glass roof
Glass is rarely used to create a roof and is especially not suitable for harsh climatic conditions. In a very warm climate, it is realistic to make an attic with a glass roof, using particularly durable materials and developing an accurate design design.
 The glass roof is suitable for mild climates and requires careful maintenance.
The glass roof is suitable for mild climates and requires careful maintenance.
When designing a penthouse with a transparent roof, it is important to carefully calculate the load on the roof, determine the parameters of the walls, and the angle of inclination. To create a roof, durable materials are used that are resistant to temperature extremes and mechanical stress.
SIP panels for the roof
Special building boards made of pressed wood chips and polystyrene foam can be used to create the roof of the attic. This material has the following features:
- high thermal insulation effect,
- affordability and low cost,
- fire resistance and non-toxicity
- easy installation
- minimum load on the supporting structures.
When using SIP panels for roofs, it is important to ensure good waterproofing of the structure to protect the material from moisture.
 SIP panels are practical in operation and provide sound insulation
SIP panels are practical in operation and provide sound insulation
Professional flooring for a roof of an attic
To equip the roof with an attic, you can use any roofing materials that provide reliable protection of load-bearing structural elements. Decking is one of the popular and affordable options. Polymer-coated metal sheets can be of any color, and when choosing it is important to pay attention to the fact that the material should be intended for roofing.
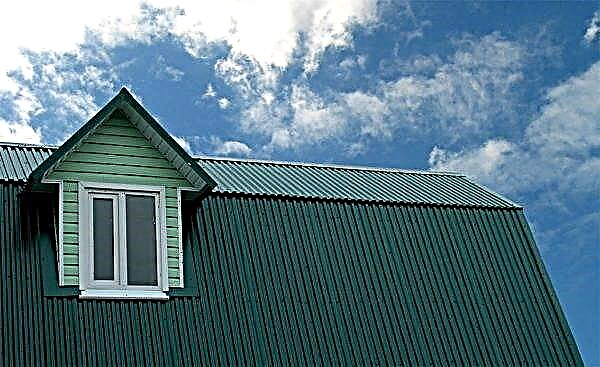 The roof with the attic is quite simple to cover with corrugated board
The roof with the attic is quite simple to cover with corrugated board
How to make a mansard roof
Building a roof with an attic involves determining the design option. Only after this begins the design phase, in which the materials, parameters, architectural features of the structure are selected. The main are the following stages of construction:
- Creating a roof frame, rafter system. To do this, use a wooden beam.
 Rafters are the basis for further work. Installation of walls and insulation of the attic. At this stage, a waterproofing layer is laid, which is supplemented with insulation and vapor barrier.
Rafters are the basis for further work. Installation of walls and insulation of the attic. At this stage, a waterproofing layer is laid, which is supplemented with insulation and vapor barrier.
 The roofing pie for the house with an attic consists of the same layers as for a simple warm roof. Finishing works include the arrangement of the floor, ceiling and walls. Outside, the roof is covered with metal tile or other selected material.
The roofing pie for the house with an attic consists of the same layers as for a simple warm roof. Finishing works include the arrangement of the floor, ceiling and walls. Outside, the roof is covered with metal tile or other selected material.
 Roofing materials are laid on the crate. Finishing inside is carried out at the end of all work related to the arrangement, insulation of the room.
Roofing materials are laid on the crate. Finishing inside is carried out at the end of all work related to the arrangement, insulation of the room.
 When arranging the attic, it is important to consider climatic conditions
When arranging the attic, it is important to consider climatic conditions
A separate stage of work is the creation and installation of skylights. Plastic modern designs are a common and practical option. The manufacture of small or complex windows is made to order. Mount the structure in a special opening, which should be provided for when installing the roof truss system. Windows can be located at the ends of the roof, cuckoo or obliquely on the roof.
We pay attention to the windows
To equip a comfortable room in the attic, you need to take care of natural light. The number of windows and their size depends on the floor area. The optimal ratio of windows to area is 1 to 8. At the same time, too small windows will visually reduce the space, and too large will lead to large heat loss.
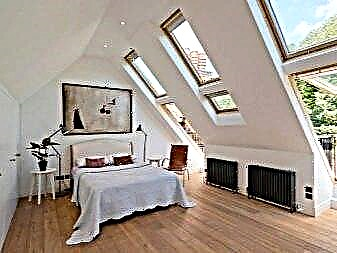

In addition to vertical walls, windows can be placed anywhere on the roof. Such windows let in much more light than vertical ones.
On the roof requires the installation of special skylights. They will completely protect the upper floor from leaks, as their installation is provided at any angle. Window glass has increased strength and protection against chips.
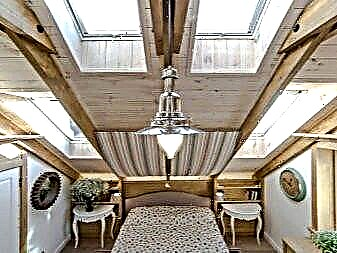

We warm and soundproof
The difference between the attic and the usual roof is insulation, because in winter you just can not do without it. Heat losses through the roof of the house in the cold season are high, so it needs to be given special attention. Modern insulation materials will reduce heating costs. Another weak point in terms of heat loss in a private house is window slopes.

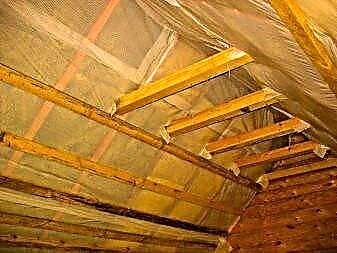
Soundproofing is just as important as warming. Soundproofing in a wooden country house is especially necessary, since everything that happens in the attic will be clearly audible below. If there is a partition on the attic floor, it must also be soundproofed. For this purpose, there are many modern and high-quality materials.

Living room
In the attic, you can arrange any room, and you can equip it with your own hands. If the upper floor turned out to be comfortable and large, then why not place a living room there? It can be used for evening watching movies, receiving guests, and even as a dining room.
In the living room you need a sofa, a table, and niches under the sloping ceiling can be arranged under shelves for various useful and beautiful little things.

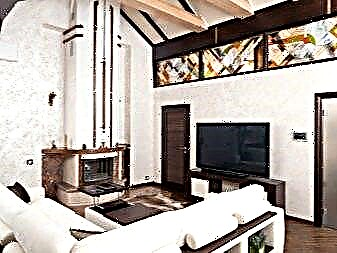
Built-in furniture is ideal here., because it fits best into a non-standard space, and will save space in the center of the living room. The situation should be functional and include everything you need, but at the same time not to clutter up the space. For this, transformers that perform various functions, depending on the design, are perfect. For example, a transformer table can be used as a large dining table, as well as a small coffee option.


Children’s
The room located under the roof of the house will be a real fairy tale for children. It is only necessary to put a bed, wardrobe, chest of drawers and think over the game area. For two children, a bunk bed will be relevant or you can place two beds along sloping walls. Here, bright colors will be appropriate, which also can not be overdone.
When arranging a children's room in the attic, you should think about a high-quality and safe staircase to this floor.

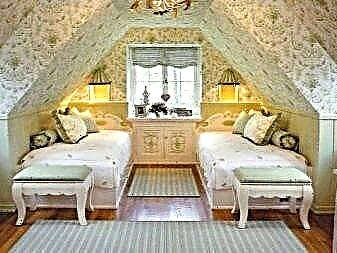
Cabinet
When planning an office on the attic floor, it is best to place a table by the window, and along the sloping walls to place racks for documents and books. You can also put a soft sofa, a table with a tea service and it will be possible to receive visitors. The cabinet does not require much space, so this option is suitable even for a small attic.
Calm tones and good lighting will give comfort, besides working in silence, away from households, anyone will like it.

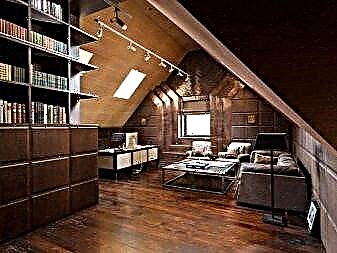
Bedrooms
The interior of the attic in this case must be well thought out. The color scheme should be in harmony with the whole structure. Soft pastel colors are ideal for the bedroom, in addition, the interior in warm colors can visually enlarge the room.
Creatively you need to approach the placement of the bed. If you install it on the head of the low wall, then the ceiling above it will rise up, which many may like. The niches on the sides of the bed are ideal for placing bedside tables. In some cases, it is more practical to place the bed in the middle of the attic, it all depends on the room and your preferences.


If the place allows, then in the bedroom you can place a dressing room. A great alternative to it would be a large cabinet with beveled corners.
If the attic room is large enough, then you can place in it a bedroom, and an office, and, for example, a cinema hall.
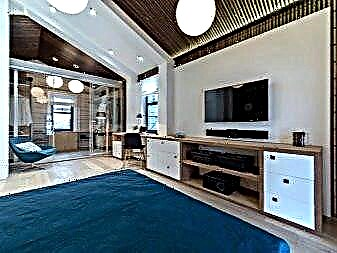

In this case, there should not be a large number of partitions, otherwise the room will seem small. The attic is better divided into zones with the help of beautiful and at the same time functional shelving, curtains or screens, walls painted in different colors, carpets, curtains and other pleasant little things will also help.
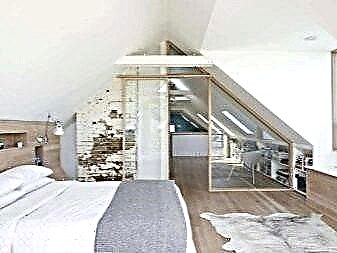

Useful Tips
- Almost always in the attic rooms there is not enough sunlight, so it is better to abandon dark colors. An excellent option for the attic will be white or light walls, a ceiling and a dark floor. Such a space will visually seem larger.
- Beams cannot be removed, but they can be effectively decorated in the style of the entire room.
- Finishing materials should not burden the structure.


- In summer, the roof of the attic can be heated to 80 ° C, so it’s worth installing an air conditioner inside.
- In the attic there is a lot of unused space in the corners. We equip such niches for lockers, appliances and small things.
- If the ceiling turned out to be rather low, then the absence of legs in the furniture will save the situation.


- To free up space in the center of the attic, sleeping places are best placed along the walls where the slope begins.
- Pillows, carpets, original lamps will give comfort to the room and emphasize your personality.
- As curtains, it is best to use light and airy fabrics that allow a lot of sun and light into the room. And for tilted windows, roller blinds or blinds are best suited.

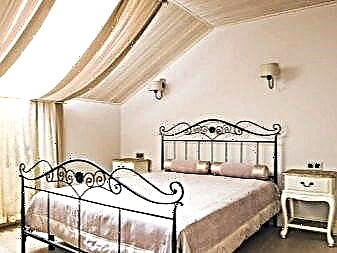
- If the ceiling is low, it is better to abandon the chandelier. In this case, wall lights or LEDs will help.
- Natural wood is a great option for decoration. The tree has soundproofing and heat-insulating properties, helps to create a favorable microclimate in the room, and maintains optimal humidity.
- Wall decoration using various materials and textures will help to properly zoning the space.


If the house has an attic, then it is not difficult to equip a living space on it, but the task requires a creative approach. With reasonable planning, a dusty attic can create a cozy and functional living room with a unique interior.
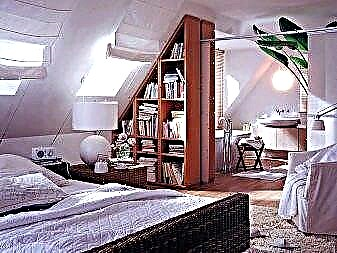

For information on how to equip the attic, see the video.





