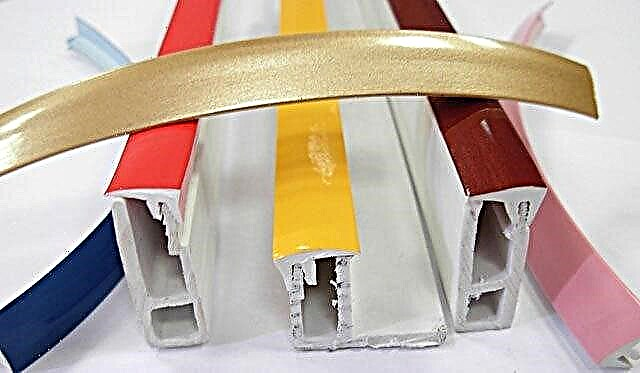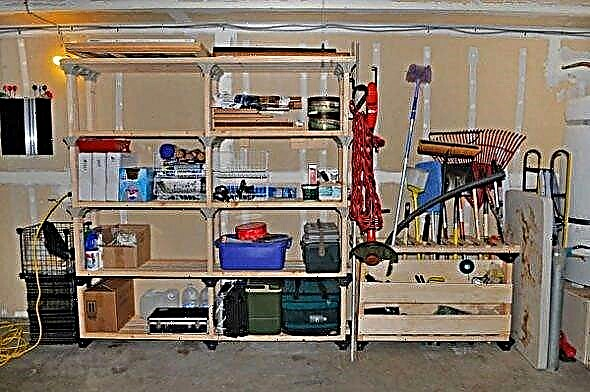
Unusual solutions in the interior are always attractive. I want the house or apartment to reflect the true essence of the owner, his bright personality and exquisite taste.
Since the doorway is the first that those entering the room see, one of the ways to achieve this effect can be a portal door. This design technique has been known for a long time, in particular, luxury portals can be found in luxurious palaces of the past. Now this technique is back in fashion.
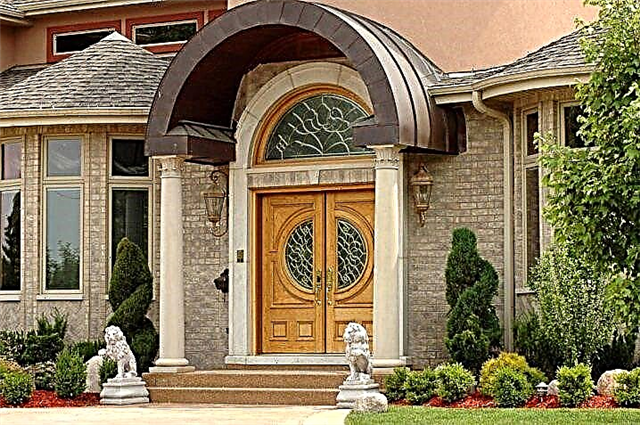
Features and Benefits
The design of the doorway by the portal can be done with your own hands. But it will be much better to purchase platbands, extensions and curtain rods made by professionals, and entrust them with the installation of these parts.
The portal on the door looks like an additional frame with a wide cornice in the transverse part of the door, which carries the main semantic load. This part of the portal can be finished in various ways, depending on the style of the interior, the preferences of the owner and financial capabilities. However, I must say, the more complex and luxurious the design of this part of the room, the more profitable the portal looks.

There are several basic techniques used to decorate the cornice and door trim. Among them - stucco molding and reliefs, mosaics, drawing all kinds of drawings. Also popular is the spraying of abrasive particles of sand or marble, which give the surface a shimmering texture and relief. In addition, carvings are possible on a wooden surface. It is attractive that for the execution of the portal you can choose any materials. These parts are made from various types of plastic, gypsum, wood and chipboard.
Another advantage is the ease of installation. Portal details often weigh a little if you do not use natural stone or marble columns in the design, which is rarely found in urban interiors. Therefore, this decoration can withstand any wall. The elements of the portal are attached no more complicated than an ordinary doorway.




The main thing is to preliminarily conduct appropriate measurements so that the platbands and the width of the cornice correspond to the doorway.
This is a simple and noble way to frame openings, which is elegantly in harmony with the environment and pleases with its beauty for many years. He will help out if the rest of the room is neutral, and the room lacks a twist. In addition, it is a characteristic element for the luxurious interiors of the past and their imitations in modern design.


Portals, as a rule, are designed for interior openings. They can be used both with a hinged door and without it, leaving a beautiful arch.
In country houses, portals above the front door are also very popular. Then the entire architectural layout of the facade of the mansion should be made in the appropriate style, for example, baroque or rococo.
Initially, portals appeared as luxurious and alluring forms of design of entrance doors to religious buildings and palaces. Of course, most often they were larger and wider than it is now permissible to arrange at the front door, but some common features remained. So, in a number of directions, the design of the opening is possible with decorative columns and luxurious capitals. Blotches of natural stone or mosaics and the use of glass and stained glass in the upper and side parts of the door are also possible.

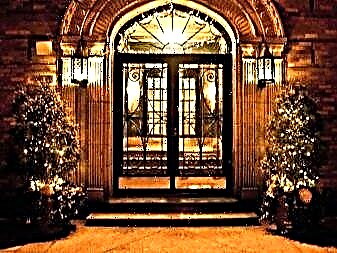
The design itself in the form of the letter “P” has not undergone significant changes, as well as the principles of arranging the portal - beauty and comfort.
There is also such a thing as portal doors. It has a different origin and has nothing to do with the above kind of doors.
This is the name of modern panoramic plastic windows that can occupy an entire wall in a house. They let in a lot of light, because they look like French windows in design. However, due to their large size, in the case of panoramic windows, only a sliding mechanism is used. This is a very stylish and ultra-modern home decoration.


Such a design decision will help to equip a cozy bright living room in the spirit of high-tech or a stunning bedroom with a panoramic view. Above a door of this kind, it is necessary to install a cornice with an opaque curtain to create a more intimate atmosphere in the room. Do not worry about a possible decrease in temperature in the room during the cold season - the design of modern plastic windows allows you to retain heat in the room and avoid blowing.
The door frame in this case does not have to be made of white plastic. It can be finished in wood, if it is required for the harmony of the surrounding interior. Visually, this design will not differ from natural wood.

Making panoramic doors on a wooden frame is not recommended, since plastic structures in this case are much less prone to breakage, lighter in weight and more convenient to use.
Materials
Modern production technologies allow you to choose any material when installing portals. The most common plastic models. They are especially characteristic for the design of interior openings of city apartments.
They are inexpensive, elementary in transportation and installation, and in appearance they imitate the most expensive wood species. You can choose any shades and complexity of decoration, up to gilding and interesting stains. But, as a rule, the use of this material does not ensure the availability of texture on the product.
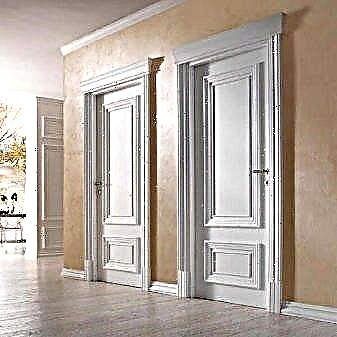

Portals made of plastic panels are still significantly inferior in quality and appearance to other, more expensive models, moreover, they are easy to damage and they are short-lived.
Plaster stucco molding can be used in a limited list of interiors. These include baroque and classic, as well as Greek and Roman styles. This technique is used to decorate capitals.


This technique of performing portals requires you to purchase ready-made openings or transfer work to professionals. Only a small neat molding will look beautiful in the interior.

The finished work is most often painted in white or black. White is a classic stucco color that is difficult to miscalculate. At the same time, the latter option gives a special elegance to the design and expands the stylistic possibilities of the product. For example, black lace molding can be used in art deco interiors, which are characterized by luxury finishes. In design, modeling is always associated with luxury. Individual accents can be treated with gilding. Thus, a more classic portal will be obtained.
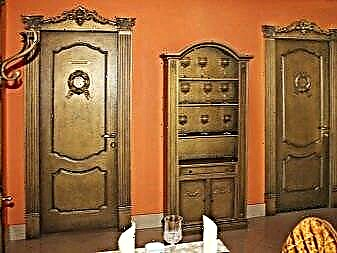

Wooden portals are considered one of the most high-quality and durable options for performing these works. Most often, they are made of precious wood: oak, beech, walnut, mahogany. They have a large texture that looks luxurious when forming wooden panels, and also is rich in shades.
On natural wood, you can perform exquisite carvings, which is a huge plus of this material. It is perfectly combined with metal and stone elements, various kinds of spraying, which can also be used on your hand.
PVC is used in the manufacture of sliding doors. Plastic-metal panels constitute durable structures for fastening this type of door and are installed in large openings or walls of houses.


Such designs are also made of aluminum. But unlike this material, PVC has a lower cost. In addition, they are much lighter, which greatly facilitates installation, and it takes much less time.
They have excellent soundproofing properties and high fire resistance. Design features allow you to arrange not only sliding, but also accordion doors. Due to this, they take up much less space when used. Excellent appearance and aesthetics are another advantage of such doors.
Particleboard panels are a cross between a wooden and a plastic portal. These are solid pressed sawdust plates that are easy to install, therefore leaving a wide scope for the imagination of designers. They are environmentally friendly. In addition, it is easy to give them the desired color and texture using spraying, mosaics, various painting techniques or self-adhesive film. Such models are cheaper than portals made of natural wood.


How to choose?
It is necessary to determine the model of the portal only after all the necessary measurements have been made. It should be flush against the doorway.
The width of the platbands, as well as the size and shape of the capital (the upper part of the cornice) are selected based on the dimensions of the room. Large and expressive capitals of a triangular or rectangular shape are inappropriate in small rooms.


Most often, they are installed above the entrance doors, and not in the interior openings. Although if the house is very large and the height of the ceilings allows you to install them, without distracting attention from the rest of the situation only to the portal, then its installation is possible.

Then you need to decide on the material. Having studied the advantages and disadvantages of wooden, plastic and PVC structures, you can make the right choice. An important factor here is also the cost of raw materials and all work.
Custom portals designed individually and handcrafted, as well as production models of carved wood interspersed with stone or mosaic, will be more expensive.


Interior Decorating Ideas
Designing a doorway with a portal is a creative and unusual way to complement your interior.
Portal doors can be of three types:
Mounted - the most familiar option, hinged.

- Sliding - have a solid metal construction that helps transform the model.

- Lifting and sliding - the most modern option. In this system, a glass web is inserted into a plastic frame that provides a high level of sound insulation.

A variety of models allows you to creatively design various door mechanisms in the room. Indeed, in addition to the door itself, the portal also has a capital - a bearing ornament. This canvas can be of different shapes: square, rectangular, triangular, with decorative half-columns, etc. It is decorated with a pattern or painting, carving, mosaic or gilding. Depending on the budget and style of the interior, the appropriate design is selected.
See how to make a door portal from chipboard in the next video.
How to expand a doorway
Before complete or partial demolition of the supporting structures, it is necessary to consult with specialists. In an apartment building, you should start with the management company, in a private apartment with BTI. They will tell you whether this can be done at all, whether additional amplification is required.
The most common solution is to partially or completely remove the partition between the living room and kitchen, kitchen and dining room, bedroom and loggia, kitchen and balcony, corridor and dressing room, hallway and living room.
Advantages and disadvantages of the solution
Among the advantages, it is possible to note improved ventilation, as well as a functional increase in area - a utility room can be connected to the main room. These pluses easily turn into minuses. Too good ventilation causes drafts. The smell from the kitchen spreads throughout the house. Curtains perfectly absorb fat contained in the air, trap dust on themselves and need frequent washing.
The non-standard solution is a definite plus, but it also has its reverse side. The interior of the apartment should be in the same style. This can be difficult to achieve, but otherwise disharmony will result.
The main disadvantages are poor soundproofing and the inability to retire when necessary. It is worth noting that hanging the drapery is much easier than installing the box and fitting the sashes.
Suitable passage sizes
In many ways, the dimensions are determined by the parameters of the rooms. Properly calculated width and height allow you to visually correct the imperfections of the premises. For example, wide aisles, especially with gentle arches, will make an apartment with a low ceiling more spacious, and narrow, on the contrary, will squeeze an already tiny space.
In any case, the entrance should not be lower than 2 m, and if it is an arch - it is better to place it higher so that the narrow parts of the arch are above the level of the shoulders and head. If the landlord wants to combine the two zones to the maximum, then the entrance can be made almost to the ceiling.
The size of the asymmetric arch depends on the complexity of the shape. The more complicated it is, the wider the passage should be, so that a pile of jewelry on a small structure does not give it pretentiousness. Textured decor sometimes works positively on optical narrowing.
Rectangular
Suitable for apartments with low ceilings. They are the easiest to do. After removing the door and dismantling the box, the surface of the walls along the perimeter is leveled, plastered, putty. To avoid excess dirt, you can do simpler - sheathe her with drywall, although it is desirable to putty it.
The choice of putty is due to further finishing. Acrylic is durable and holds heavy decor well, while gypsum is excellently sanded and suitable for painting.
Rounded
Round openings - a classic, suitable for any interior. To visually observe the proportions of the room, with too high a ceiling, the span should be made as wide as possible.
But there are also non-standard designs: Venetian, with a trefoil, with “shoulders” and others. And they already need to be selected for a specific situation. As a rule, they are suitable for classic and oriental interiors.
Arrow-shaped
Such openings are a reference not only to the theme of the East, but also to the Middle Ages, in particular to the Gothic, because the arch resembles a pointed dome. There are a lot of types of designs and they are also demanding on style. Designers do not recommend them for rooms with low ceilings.
There are also trapezoidal arches - a broken structure created from several straight lines intersecting at obtuse and right angles. Not all designers love her because of associations with the funeral theme.
Asymmetric
As a rule, such arches have one side straight and the other with a rounded arch. Although there are no rules here - every designer creates as he wishes. The only limitation is the material of the wall in which it is planned to place a fantasy arch: it can only be made in a plasterboard partition or assembled from separate battens.
Wood and MDF
Wood trim is used in most historical # styles. For these purposes, most often used oak, ash, hornbeam and pine. Parts are sold ready-made, fastened with nails or self-tapping screws. MDF, a material made from pressed fibers, can become a substitute for natural wood. The panels are mounted on glue or liquid nails. How to design a doorway in this way, see the photo.
Stucco molding
Polyurethane is a flexible and dense material from which the arch frame is often made. It also allows you to create an imitation of expensive gypsum stucco. Installation is done using special glue. From polyurethane, you can also create columns on the sides of the doorway.
Stucco molding from polymers does not break, cuts well, is friends with any mounting glue. Gypsum is nobler, but heavier and does not withstand falls, so you need to work with it very carefully.In addition, special glue or gypsum mortar is required for installation.
The surface can be left white or painted.
Stone and Tile
Stone cladding is much heavier than wood or polyurethane. Before starting work, the walls are leveled with putty. The choice of glue depends on the weight of the stone: for lightweight boards, liquid glue is suitable, for heavy ones a solution of cement, glue, lime and sand is prepared. The cladding starts from the bottom and gradually rises, giving the bonding agent the opportunity to dry. Each element must be held against the wall until it seizes. Excesses must be removed immediately if they come to the surface, otherwise they can ruin the final look.
To maintain the same thickness of the seams will help tabs made of wood or plastic, inserted between rows of tiles. They are easy to remove after the composition dries.
The seams are decorated with grout, and the whole composition - with a composition that gives shine. Artificial stone and clinker are highly wear-resistant, but their natural counterparts have much higher strength. For interior partitions, they may be too heavy. Most often, the edges of the masonry are made uneven, torn, creating deliberate negligence and the effect of antiquity, which in contrast looks advantageous in modern interiors.
Features of the portal doorways
To begin with, it is worthwhile to understand what features the door portals have that shape the passage from room to room. Unlike traditional swing structures, the door portal allows you to save space in the room, which is one of its main advantages.
After installing the portal, you will get a few additional free meters and the feeling that the room has become visually larger.


If you want to combine two rooms, for example, a living room and a kitchen, then there is no better solution than a wide door portal. Here you can do without sliding doors so as not to divide the space at all. Both rooms will be perfectly visible, and it will seem that this is one room, which is simply divided into two zones.
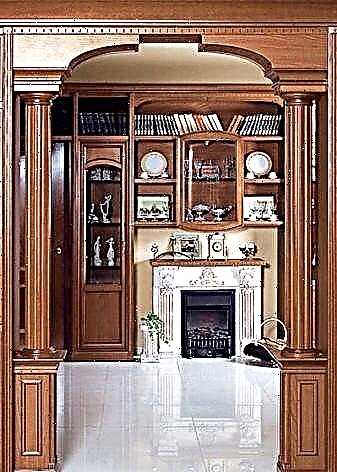

In addition, such a design move looks unusual and attractive. There are many design options for both the portal itself and the adjacent walls. This means you can experiment by combining different stylistic trends.
In conclusion, it is worth noting that the installation of the door portal allows you to strengthen the passage and make it more reliable. This is important both in an apartment and in a private house.
If you design the front door in this way, then a high-quality portal will also serve as an additional insulation, because it will isolate the room from the cold going from the outside.


All door portals can be divided into several varieties. Firstly, they are entrance and interior. The division system is understandable. Entrance portals are called that complement the front door. From this, the entrance looks more massive and impressive. As for interior portals, they can be open or supplemented by sliding doors.
Sliding panoramic doors to the full height of the wall is a stylish move that is perfect for a room in a modern style.


Plastic panels
One of the most affordable, and therefore the most common options is plastic. A PVC door portal can be combined with a base made of another material, such as wood. One of the main advantages of plastic is that it can be given any appearance. This material can mimic natural wood, stone or brickwork.
It is also worth noting the fact that plastic is extremely practical in everyday life. There are no traces of touches on it, and to clean it in which case is easy and simple.


Stone
The doorway can also be framed by stone cladding. If you use natural material, then such a design solution will cost you dearly. However, it all looks really stylish and is highly practical and durable.


Clinker
Popular material is called clinker. It looks like a brick tile. It is used exclusively for decoration. Most often, in this way they make out a wooden passage in country houses or spacious apartments. Very often, the front door is decorated in a similar way.
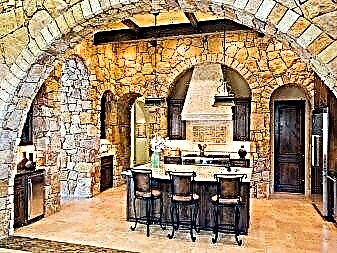
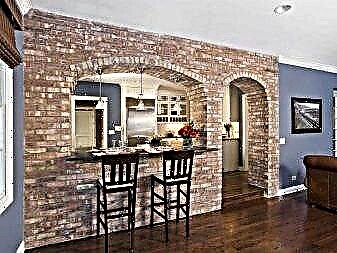
Metal doors
When you design a room in high-tech style, metal portals look best. Here, designers most often do without any additional decor. The metal is highly resistant and looks quite stylish in many rooms.
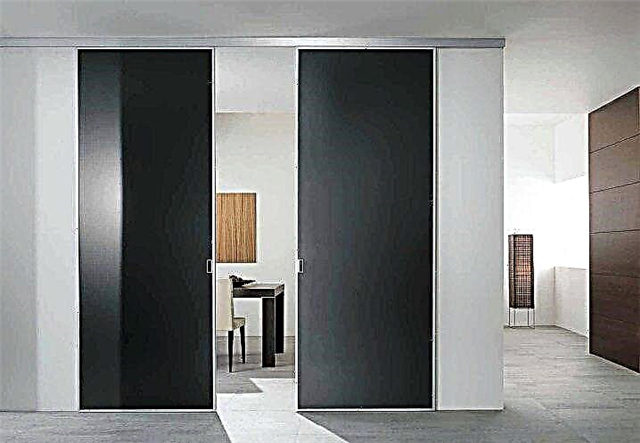
Manufacturers and Companies
Today, many door manufacturing companies also offer a wide range of door portals. Let's look at some of the most popular today.
- "Cabinetmaker". One of the most famous domestic brands is Cabinetmaker. This company specializes in the production of high-quality and temperature-resistant doors. Door portals from this brand are wear-resistant and easily cleaned from contamination with ordinary detergent.


- Belwooddors. This company is the most popular in Belarus and is gradually becoming known beyond its borders. Doors and portals from this brand are sold in seventeen countries and are considered quite high quality.

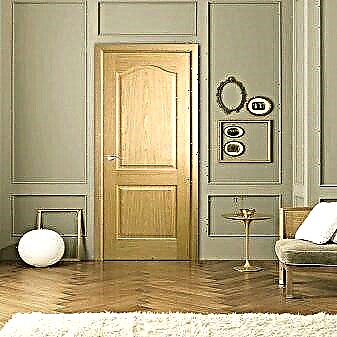
- Mario Rioli. Finally, it is worth mentioning the world famous Italian brand. With proper care, the door portal will remain strong and attractive for a long time. True, and pay for the installation of such a quality product will have a lot of money.

Design and design options
The most popular design options for the doorway, despite their great diversity, remains the classic rectangle. Now even such a simple portal can be designed in an interesting way.
When choosing the right design option, you should pay attention to the parameters of the room. So, for example, in a small room with low ceilings, it is better to install a wide arch so that it visually raises the ceiling, and in a room with high ceilings - a narrow elliptical that visually “lowers” the ceiling, make the interior more comfortable.
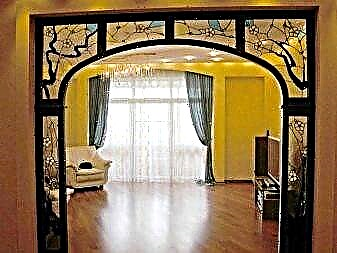

In a room with high ceilings, designers recommend installing arches of classical shapes and sizes, while they can be not only rectangular, but also with rounded edges. Non-standard solutions like asymmetric arches or abstract constructions, as if inclined in one direction or another, look interesting.
Door portals differ depending on the style in which they are made. One of the most famous options is the arches in the classical style. They are usually elliptical or rectangular in shape. Such openings are always symmetrical. Sometimes along the edges they are supplemented with columns for greater effect.
The doorways are decorated with luxurious arches and portals in the Empire or Baroque styles. This style differs from the classics by the abundance of decorative elements. Portals can be decorated with stucco, gilding or any other kind of decor.


The design of door portals is also characteristic for modern styles, for example, for techno, minimalism or modern. It uses unusual arches that are almost never similar to each other. A door portal may look like a passage into a spaceship. Simpler solutions - design the doorway with a discreet metal arch, laconic lamps or light lacquered wood.
Finally, it is worth noting the most charming version of the door portal - arches in a romantic and vintage style. In this case, the forms are soft, there are practically no sharp corners. Used expensive materials or their styling. The color scheme is pleasantly pleasing to the eye.


Curtains and curtains
The simplest solution is to use curtains for this purpose. There are several types of curtains, which, like the doorway itself, are made of different materials. Curtains are always affordable and can easily fit into almost any interior.
If you already have curtains hanging on your windows or the furniture is richly decorated with textiles, it is important that the fabrics are combined or even identical.
They look interesting in a modern style bamboo curtains. This variety is made from recycled wood. They consist of many beads and sticks that are interconnected. Their colors are, as a rule, neutral and natural, therefore they fit very well into the eco-style and are combined with eclectic elements.

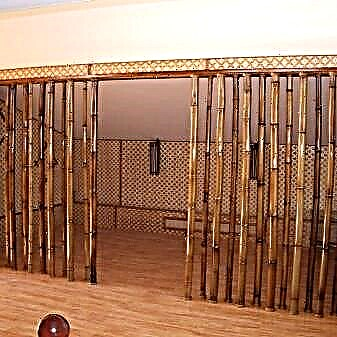
Non-standard look and filament curtains - kisei. To create them, thin laces of various colors are used. In addition to such a basis, various additional elements such as small beads, shells or pebbles can also be found. They give the overall style of originality and identity.
If you design the room in ethnic style, then you will like blackout curtains with appropriate patterns. Dense material with an interesting painting or bright ornament fits perfectly into the overall interior of the room, combining with its other details.
Additionally, you can decorate the passage with garters that will allow you to open the curtains at the right time and connect the space of two rooms to each other.

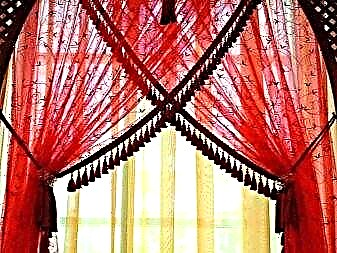
Arch decoration
The last of the proposed options is not the design of the doorway itself, but the arches around it. If you like minimalism, then this method is unlikely to be attractive, although you can choose such a nice stylistic solution as designing a portal using neutral stone cladding or brickwork.
Choose natural colors, avoid bright decorative elements, and everything will completely correspond to the concept of minimalism.
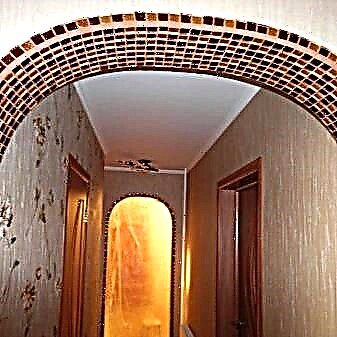
In the event that the abundance of decor attracts you, pay attention to the stucco molding, bas-reliefs and other elements that used to decorate only the houses of the nobility. Now almost everyone can safely afford them, so take this opportunity and decorate your house or apartment with style.
About how to design a door portal, the following video.
What is a portal?
The portal in architecture has a specific definition, which denotes the architectural and decorative frame of the opening, richly equipped with elements of complex shapes with carvings, which has a pronounced aesthetic function. This type of decoration of the perimeter of any opening is used to decorate fireplaces and windows.
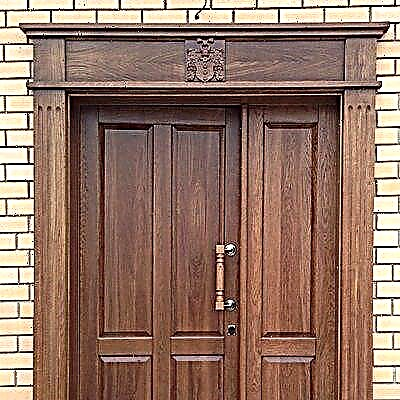 Front door with decorative cladding
Front door with decorative cladding
The portal to the front door is a U-shaped facing structure, which consists of a decorative platband and an upper protruding cornice with or without capitals. In openings with large-thickness piers, an integral part of the portal are extras.
The main elements of the portal are decorative platbands, cornices and capitals. They create the impression of monumentality and special chic of the portal of the front door. They are made of different materials using carved elements, stucco moldings.
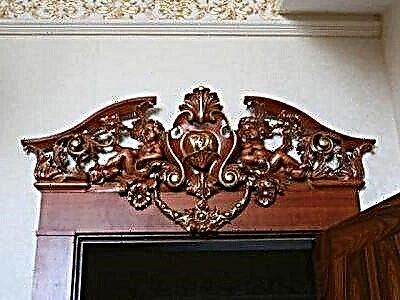 Threaded cornice
Threaded cornice
To enhance the decorative effect and to highlight the portal against the general background of the interior, additional lighting is often used.
The cornice of the portal
The upper horizontal jumper in the portal is called a cornice. It is thicker than the side platbands, due to which a decorative ledge forms above the door. Visually, the cornice "lies" on vertical racks, and due to this, the opening acquires the features of ceremoniality and solemn monumentality.
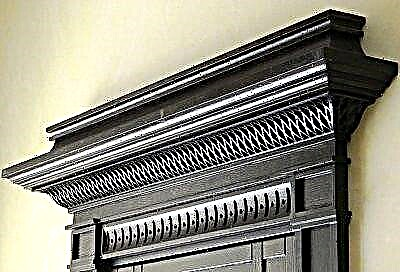 The cornice of the portal
The cornice of the portal
Important! With the help of the portal, empty openings are often finished. The presence of a cornice eliminates the use of curtains for doorways without a door. The portal is a self-contained design.
In the standard version, the portal for the front door consists of vertical platbands and a horizontal cornice. To enhance the decorativeness of a standard design, the cornice can be supplemented with capitals.
Capital
The capital in the portal of the front door is a protruding part of the structure. Usually it is installed in the upper part of the portal as the completion of the platband column, but can be located at the bottom of the platband, visually giving the impression of strengthening the base of the column. Additional decoration with capitals externally "makes the portal" heavier, making it even more powerful and monumental. Capitals can be separate elements and can be mounted on top of the platband, and can be made in the form of a solid monolithic block with a cornice.
 Cornice with capitals
Cornice with capitals
Such curtain rods with capitals are made to standard sizes of the width of the openings.
Extras
On the front side of the doorway, the portal elements are attached directly to the door frame, and in the deep openings for attaching the portal it is necessary to install additional elements for the box in the opening.
 Additional telescopic construction
Additional telescopic construction
Door extensions are decorative panels that are used to build boxes and sew up the side surface of the opening. The installation of the decorative portal on the front door is the same as the fastening of the usual platband, and the main difficulties arise when installing the portal with an extension.
Install portal with add
As a rule, door frames made of MDF or wood have special grooves for attaching additional strips. Manufacturers produce MDF products, the thickness of which is standard. For self-installation, the most convenient are telescopic extensions, in which a movable connection of the additional strip with the rack of the box and the casing with the additional strip is provided. Finishing the inner surface of the aperture using this design is fast and high quality.
 The quarter on the box, made using rails
The quarter on the box, made using rails
Installation of telescopic construction
Additional panels are installed in the following order:
- Using a tape measure, the distance from the edge of the opening to the quarter under the extension in the box is measured. This distance can be different on both sides, so sometimes you have to prepare side panels of different widths, and cut the top with a cone.
- Measure the height of the lateral sides of the opening at the racks of the groove. To cut the strips along the length, the distance from the floor to the horizontal quarter is measured in the jumper of the box.
- According to these sizes, the long strips are marked with a square and cut to the desired length.
- The length of the cross bar is measured along the width of the opening. It can be wider than the box and will lie on the vertical panels of the extension.
- After that proceed to assembly. Install vertical panels, then the upper jumper.
- After the panels are inserted into the grooves of the groove, they are pressed to the desired depth, guided by the opening.
- Between the side planks, safety struts are installed to prevent inversion after foam blowing.
- A low expansion coefficient polyurethane foam is blown in the gap between the wall and the slats.
Important! In telescopic constructions, side platbands can be used for designing an opening in the form of a portal, and instead of the top, you can buy and install a monolithic cornice with capitals.
If there is no special groove
If there is no special groove in the box, then it must be done. And it is not necessary to mill the back side of the box. It is enough to fill the usual rail on the end of the rack of the lute, which will serve as an emphasis for the extension panel.
 Fastening the panel to the screw
Fastening the panel to the screw
If the extension is not wide, then it can be attached to the rack of the box with the help of long screws.To do this, you will have to drill through holes through the entire bar at the end, through which it will be attracted by screws to the box.
Important! When installing add-ons with a lining of a persistent rail, the masters advise cutting off the size of the side strips and the upper one. So, by installing long extensions and resting them on a nailed rail, they will be additionally fixed when the jumper is inserted.
Install portal items
Finishing with the portal is even simpler than mounting the casing, as all the elements are installed end-to-end, without the need for cutting under 45 degrees. The platband is mounted in grooves, on nails or glue. The cornice and capitals are attached with liquid nails.
 Connecting Portal Elements
Connecting Portal Elements
Installation of the portal itself will not present any difficulties. To ensure that the opening is neat, the main thing is to correctly mount the fittings and trim the inner surface of the opening.
What are folding doors made of?
The bulk of folding systems in stores is made of MDF or plastic. The plastic is lightweight and practical, but it lacks soundproofing properties, and the design itself is noisy and gives the impression of slackness.

Accordion door and standard folding system
The plastic assembly is lightweight, so the wizard will not need outside help to install it. Plastic itself is easy to cut, and modern movable lock joints of panels allow you to cope with the assembly and installation of the structure in a few hours yourself. In addition, guide profiles in plastic constructions are attached via clips, which simplify the installation process.
Systems with lamellas from MDF look solid, but it is more difficult to install them. They organically look in an arched opening. Due to the mass of the structure, the guides are attached to the opening using self-tapping screws.
The standard folding design kit includes the following items:
- Narrow panels. In addition to several identical panels from which the canvas is assembled, there are two half-panels that are installed around the edges, the start and the lock strips.
- Guides. In all sets there is an upper and two side guides. In systems for wide openings or with flexible slats, there is also a lower guide.
- Rollers, stoppers. In some designs, conventional hinges can be used to connect the sections.
Extras and platbands for the box, locking mechanisms are not included in the package and are purchased separately.
Decoration options
For privacy, the living room is completely unsuitable. Therefore, it is absolutely safe to put door leafs with glass. This is entirely justified and there are several reasons for this. Such models look very light and airy. They look great in any interior. Quite often, the door from the living room goes directly to the hallway. As a rule, this room is small and poorly lit. That is why the doors with glass will look very good. Enough natural light will penetrate through them, which will refresh the hallway interior.
Dark doors blend well with the classic style. It is mainly built on contrasts, and door panels of a dark color will shade light furniture. White doors combine a high-tech interior style.
Door material
Most often, the following materials are used for manufacturing:
- Metal. Wear-resistant, reliable and functional metal models are particularly popular. They allow you to save heat in the room, protect it from extraneous noise and other adverse factors.
- Wooden. In terms of strength and performance, they are in no way inferior to metal products. Wooden paintings always have a very beautiful, solid appearance and a fairly high price.
- Glass. Make space more open while maintaining privacy. Glass constructions are a rather unusual solution, which significantly transforms the everyday interior.
- PVC Simple plastic canvases, due to their versatility and conciseness, are perfect for decorating almost any design.
- Combined. For the manufacture of combined products, several types of materials are used. For example, a good solution is to combine wood or metal with glass.

In the photo entrance combined doors made of wood and corrugated glass.

Thanks to various materials, it turns out, not only to achieve aestheticization of the door leaf, but also to perform their direct functions, for example, to warm the room, save it from noise or protect it from humidity.

In the photo there is a small corridor with an entrance wooden door, decorated with lighting.
Options in the interior
If a total replacement of all interior doors with plastic analogs is planned in the room, it is important to consider before installing whether they fit into the existing interior. With a wide choice of color and style assortment of doors, it is not so difficult to make the right decision.
For example, if plastic windows of a certain color are already installed in the room, it is desirable that the doors be matched to the tone to achieve the greatest possible harmony and comfort. Fans of arch constructions will not hurt to remind once again that plastic is not the best material for this: even if the arch is made as accurately as possible, kinks cannot be avoided anyway.


Despite the fact that plastic is still considered a material that is not able to bring beauty elements such as natural wood into the interior, the use of various types of glass and fiberglass elements in the manufacture of doors easily refutes all speculations about the uninteresting and unaesthetic nature of plastic in terms of interior design. Plastic interior doors are often decorated with entertaining and eye-catching accessories in the form of door handles of a special shape and color, all kinds of finishes and patterns applied using modern technological means.
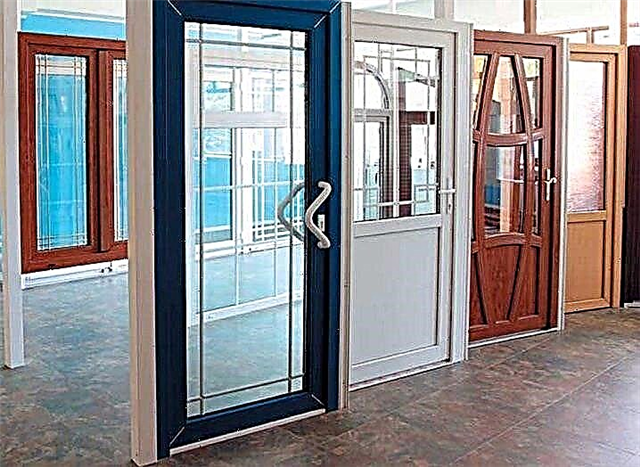
A great way to decorate plastic doors so that they cannot be distinguished from their counterparts from natural materials by their appearance - layout options. Layouts are all kinds of decorative elements that fit inside doors. It can be glass divided into several segments in the form of symmetrical squares, inside of which there is a color drawing that skillfully imitates a stained glass window. There are many options for such decor, and any of them can catch the eye of an inexperienced visitor for a long time.

Layouts can cost the owner much cheaper if an option is selected that is simply glued to the glass using a special composition. Such a sticker lasts a long time, and if desired, it can be easily changed. Of course, for a simple classic interior, a cheaper accessory may not be the best option. In this case, it is better to order a door with glass inserts that will be divided into several curly segments of the correct shape in order to withstand the entire ensemble as practical and strict as possible.

All such accessories and decorated elements (and they can be made of various materials - from the same plastic to lightweight aluminum inserts) should be selected in accordance with the color scheme and style of door construction. If the door imitates wood, the recommended colors of the elements may be: brown in different shades, cream, dark yellow. A door of white color will look good exclusively if accessories of all possible golden shades were used to decorate it.

So, contrary to the prevailing beliefs about plastic, interior doors made of this material can look no worse than analogs of natural wood, and sometimes they cannot be distinguished from high-quality wooden doors. Fans of environmentally friendly natural materials can argue here, but modern technologies make it possible to neutralize the materials available in the arsenal and make them suitable and safe for use.
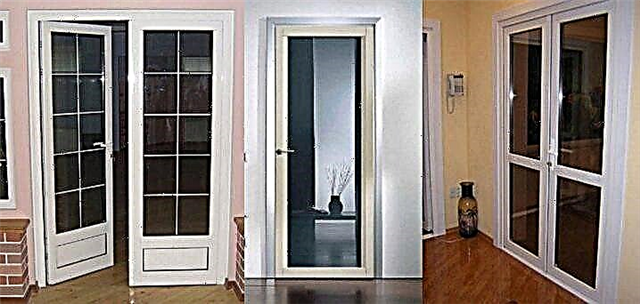
An overview of plastic doors, see the next video.
A non-standard approach to the design of the doorway
For many connoisseurs of quality design, the design of radiused doors is a poorly studied topic.
The reason that the radius doors have not received sufficient fame is due to the particularly close attention to standard solutions, designed in a short period and with a modest budget to equip a modern residential and non-residential space. In recent years, non-standard and uniqueness is valued higher and higher, and the radius design fully meets the stated requirements for modern room design
It would seem that the market presents such a variety of doors of typical and unusual designs, using traditional and innovative technologies. However, radius doors stand out among the rest of the range of ceilings. Due to the emphasis on uniqueness, every serious manufacturer of this type of door is able to meet the customer's needs for an exceptional design, creating multi-format designs in the chosen style.
The modern buyer can choose the most suitable option from among the following radius designs:
- sliding (with suspended, hidden, roller mounting principle),
- classic swing
- folding type
- lifting options.
Due to its design features, the radius door is an example of non-standard design of the interior doorway. The manufacture of standard doors of radius type is provided, allowing to emphasize the advantages and hide the undesirable features of the interior, giving:
- smoothness in the corners,
- smoothness of the rolling lines of the wall.
The design of such products is made in the form of a certain radius, which changes both the shape of the curvature and size, depending on the wishes of the customer and the requirements of the interior feature.
Another name for the doors is known - radial, and their use in the interior is not at all limited to living spaces for connoisseurs of aesthetics. Radius doors are successfully used to organize the space of shopping centers and office buildings.
Doorway trim options
To give the doorway without a box of completeness, a wide variety of facing materials are used.
Finishing the portal with liquid or paper, vinyl, non-woven or other types of wallpaper allows you to be especially creative in decorating and transforming the ordinary interior, making it truly elegant and fashionable.


Laminate
Laminated panels, featuring diverse textures, colors and an easy installation method, provide an excellent opportunity to create a rather interesting design in any style, for example, minimalism, modernism and others.

The photo shows a rectangular doorway without a door, faced with a laminate in the interior in a modern style.
Plaster
This finish has a unique visual depth and can imitate, for example, marble tiles, various rocks or other textures. In addition, due to the structural nature, Venetian plaster allows you to create a variety of patterns and effects on the surface.

Wood finish
Wooden finish, perfect for any style solution and for facing the entrance with a threshold. It can differ, either by its simple appearance or by being decorated with curly carvings.
Another important advantage of this material is its environmental friendliness.
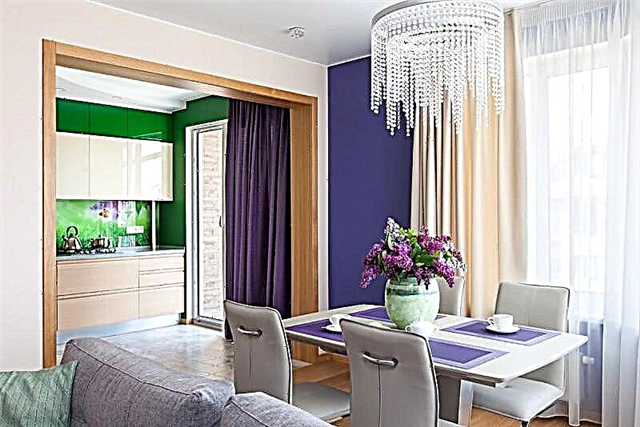

Decorative brick
The charismatic and aesthetic brickwork, both outside and inside the entrance, combined with other less textured planes, creates a rather original contrast, focuses attention and sets the necessary accents.

Tile
With the help of clinker tiles, which can be not only straight, but also angular, it is easy to beat and trim the doorways, both of a traditional rectangular shape, and passages in the form of an arch or semi-arch.

In the photo there is a kitchen-living room with a doorway without a door, decorated with dark tiles.
Pvc panels
Due to their flexibility, they are perfect for doorways with various shapes, heights and widths. The plastic coating may have a textured wood pattern or differ in other very diverse colors.

Textile
It is considered a fairly simple design option that will allow you to create a secluded, cozy, home-like chamber environment and close the space from view, while not cluttering the interior.

In the photo there is a kitchen with access to the balcony, decorated with textiles in the form of a thick curtain.
Description
PVC, or as it is also called polyvinyl chloride, is a polymer film that tightens the fabric in order to give an aesthetic appearance. In addition to attractiveness, the material improves the technical and operational characteristics of the base. So, a little more about this.
Standard PVC interior doors are canvas on the frame, which is covered with a film on top. On the frame, sheets of MDF or fiberboard are fixed. And inside the structure is filled with cellular cardboard.
One of the main advantages of PVC is its moisture resistance. This is achieved by hot pressing the material.
This method is often used in the manufacture of furniture. For example, kitchen facades.
The choice of the shape of the opening, depending on the style of the interior
Before choosing ways to design a doorway, it is worth thinking about its shape. Of course, you can leave everything unchanged. And rectangular open portals look very impressive. And you can try to choose the shape of the opening, focusing on the style of the interior indoors. After all, the opening should and harmoniously fit into the overall picture and emphasize its features. Let's consider the forms most suitable to various styles:
- Chic trends such as baroque, rococo or renaissance imply a predominance of symmetrical, regular lines. Such simplicity is compensated by a large abundance of decorative elements. It can be complex carving, various stucco molding with gilding or complex arched bas-reliefs,
- Discreet and noble classic style is best complemented by arched-type openings. In this case, arches are preferably oval, three-center or semicircular. Of course, the classic cannot do without such material as wood, which can be decorated with decorative carvings or milling,
- Oriental directions also prefer arched openings, but their shape may be more diverse. They can be lancet or keeled, in the form of a heart or a circle. In general, in this case, you can give free rein to imagination and focus on the shapes and silhouettes of furniture,
- Romantic destinations should not be overloaded with complex bends. All elements in them should remain light and airy, flowing and elegant. Apertures of a semicircular gently sloping shape without sharp transitions are ideal. At the same time, one should not abuse the amount of finishing materials and choose rough and heavy options for them,
- Modern and laconic styles, such as minimalism, hi-tech or techno, recognize only strict regular geometric shapes. There can be no talk of any ovals. Strict symmetry must also be present. Therefore, in this case, it is better to leave the shape of the opening unchanged and only carefully align all corners and edges,
- Such interesting and extraordinary directions as modern or pop art must necessarily have a very unusual shape in the interior.Typically, this is a small piece of furniture, for example, an armchair, chair or coffee table. But why not show imagination and create an opening of a curving, asymmetric shape? It is such a solution that will best complement and emphasize the stylistic belonging of the room.
Choosing the most suitable form, you should rely not only on the above recommendations, but also on the height of the ceilings in the room
Otherwise, you risk once again paying attention to the existing flaw.
- If the ceilings are low, then it is better to choose openings of arched forms, where the radius of the arch in its size exceeds ½ the height of the opening,
- If you decide to equip the arch in a room with high ceilings, then the recommended radius should be half the height.
Thus, the ratio of the height of the ceiling and the shape of the opening will be optimal and most aesthetic.
Lining on the door: varieties and their features
All lining on the front door are divided purely according to two criteria - the material from which this or that lining is made and in appearance. The quality of these products, the service life and aesthetics of the product depend on what material was used in the production process of the patch. Next will be considered the most commonly used materials for the manufacture of door linings.
Wooden
From wood, as a rule, several types of linings are made, which differ among themselves in the way of decorating the material. In this sense, such products can be divided into varnished, painted, trimmed with laminate or veneer. What kind of material was used to process the door affects not only the appearance of the structure, but also a number of characteristics of the door linings themselves.
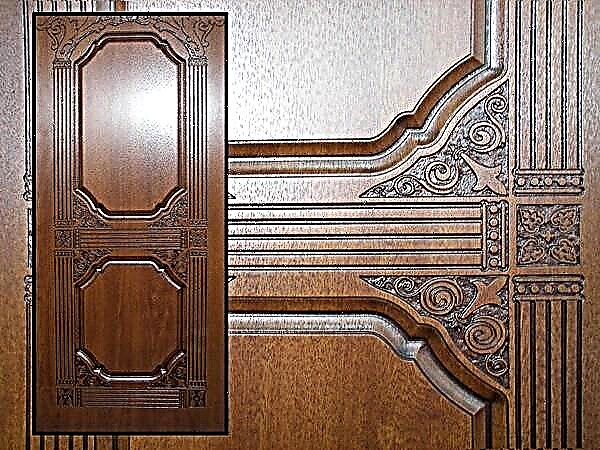
For example, veneer is not a moisture resistant material. For this reason, the use of such finishes is not recommended for doors installed in a private house. Such linings look great and are operated on apartment doors that do not have direct contact with the street. Laminated wooden linings have similar qualities. True, they are not affected by moisture not to such a high degree. In general, it can be objectively argued that the most suitable overlays for entrance doors to structures in the private sector are painted products or varnished. After a certain number of years, this coating is likely to have to be restored, but it is much simpler and cheaper than just throwing the product away, as is the case with laminated or veneered overlays.
From plywood
Plywood linings strongly resemble similar wood products. The difference, perhaps, lies only in the cost of the material and some technical characteristics. It must be recalled that plywood is a material derived from wood. Simply put, this is veneer glued in thin layers. Such material, when permanently exposed to external factors, gradually stratifies.

Moreover, this process does not depend on the moisture resistance of a particular type of plywood. Sooner or later, such material becomes worthless. This does not mean that plywood is not suitable for finishing doors. This material has proven itself when used in apartments. Plywood overlay can be varnished, painted, laminated film or decorative veneer. But, in private homes, it is still not recommended to use it.
MDF is also, in a sense, derived from wood. This material is made from fine wood dust interconnected using the latest polymer compounds. Thanks to the use of polymers, such a lining mounted on the front door is a fairly moisture-resistant type of finish. This is a characteristic quality of MDF products. At the same time, without additional protection in the form of an additional layer of laminate, sawdust and polymer compounds cannot neutralize the effect of moisture.

In addition, this additional layer of protection, as a rule, is very thin, which leads to the likelihood of damage to the coating. However, if you carefully operate such pads, they can be effectively used in outdoor conditions. At the same time, one of the conditions for the durability of such products is the arrangement of a canopy above the door and minimization of contact with water. Despite the fact that the linings of MDF can be used to decorate the front door to a private house, they have shown the most efficiency when used in apartments.
Facing arches between rooms
As a rule, the room is made more spacious by creating an arch at the entrance. In this case, such structures are often installed at the entrance to the room from a narrow corridor. The arch fills it with spaciousness and comfort. Arches can have the most unusual and intricate shapes.

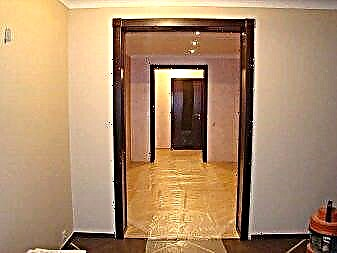
Most arched structures are symmetrical. For their decoration using the same materials on both sides. But in some cases, arches may be asymmetric in shape and design. For rooms in the classical style, only symmetrical models are selected. In this case, they are often lined with decorative stone, wood and other natural or imitating natural materials.
Arches with vertical slopes in the form of columns look very nice. This solution is perfect for those who adhere to the classic interior design. For a more elaborate style, the design of arches with a wide variety of decorative elements is selected. To do this, use unusual stucco molding. The upper part can be decorated with a plaster bas-relief.
More modern arches have a fairly simple design, but can have bizarre shapes.
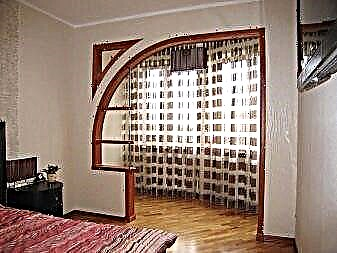

Custom-sized interior door blocks - for every taste
Interior doors can be purchased at almost any furniture and interior store, or at a construction supermarket. All models presented there have standard sizes, designed for doorways, which are made in the rooms during the construction of the house. However, today many people are trying to move away from the standards, giving their home unique features and maximum comfort. In such cases, non-standard interior doors will be required:
- Redevelopment. After your apartment has been made more comfortable for living, doorways in many rooms may not meet the standard. Sometimes the opening can be adjusted to general requirements, but sometimes it is impossible - when the opening is too wide, high, or, conversely, narrow. Creating arched openings also requires individual door sizes.
- Modern repair. Light rooms are in fashion now. Owners of apartments and houses enlarge windows and doorways to meet high-tech or loft-style design requirements.
- Small flat. Small housing can also be made comfortable, most often by making changes to the layout. In an effort to increase living space, designers often save on doorways, narrowing them. In other cases, the openings are at an angle or have an unusual shape, so that doors of custom sizes will definitely be required.
- Design move. Room doors of an unusual model can be the highlight of your home. For example, if you choose folding doors that are very ergonomic, you can more profitably organize a space for work or leisure. Radius doors are often used precisely as a design focus, especially if glass or stained glass inserts are used in their design. But even an ordinary hinged door of a non-standard look and size can become an accent of the unique interior of the room.
Vacation home. If this is an old summer house built by the hands of grandparents, then the doorways in it may differ slightly from the planned dimensions. But most often, non-standard doors are required in modern houses, the main emphasis of which is bright, spacious, beautifully decorated rooms.
Selection recommendations
A few tips for choosing:
- When choosing, first of all, take into account the conditions under which this product will be operated, for example, for a door facing the entrance, it is better to choose reliable steel structures.
- In the country, you can use an inexpensive wooden or metal entrance model without unnecessary decor.
- In a private house or cottage, the color of the canvas should match, not only with the interior content, but also with the external facade. In this case, two-color models can become a rather interesting and convenient solution, which will allow you to create a harmonious design, both inside and outside.

