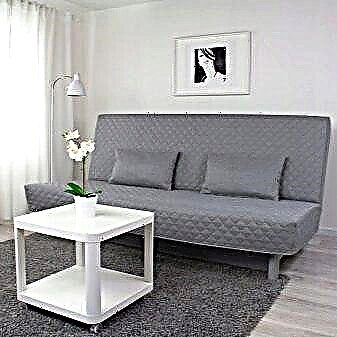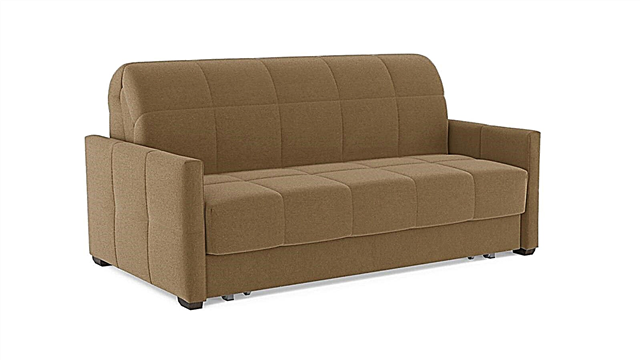The bedroom is a room for a comfortable pastime, here you can relax after a hard day's work. It is easy to spend time here with loved ones, moving away from the problems of the outside world. The living space of the bedroom should not be overloaded, and each thing should find its place here. That is why it is so important that the filling of the closet in the bedroom is convenient. Then the owners of the apartment will not be annoyed by things hanging on the backs of chairs or women's scarves hanging from the mirror of the dressing table. Convenient configuration of the cabinet can be seen in the photo.
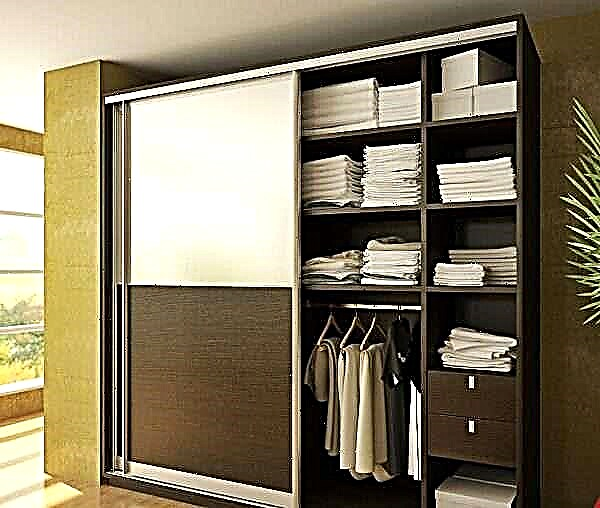
Only carefully selected furniture, in harmony with the general style of the room, creates an atmosphere of coziness and comfort.
Why is it a sliding wardrobe?
The heart of each bedroom is a large and beautiful bed, but no less important is the presence of a wardrobe, which, if properly positioned, sized and filled, can save up to one fifth of the free living space. The wardrobe in the bedroom has many options, some of which can be seen in the photo below.

Heavy cabinet furniture and wardrobes with chests of drawers are a thing of the past, and more and more of our compatriots are acquiring sliding wardrobes. Why it happens? What are the advantages of this furniture?
- To maximize the use of space it is better to make a cabinet height from floor to ceiling. But you should also consider all non-standard bevels of the wall, niches and recesses of the bedroom. Typical furniture, unlike custom-made furniture, cannot always successfully fit into the non-standard configuration of a room.
- The wardrobe can be put in a large bedroom, and with a lack of living space, it can easily fit into a cramped room. Design solutions for a small room can be seen in the photo.
- The flaps of such a cabinet, unlike swing doors, will not pop into other objects when opened, due to movement along the facade.
- Filling the cabinet can be designed according to the needs of the owner by placing an ironing board in it or putting metal nets for storage of household appliances. How the interior of the cabinet equipped with nets looks like can be seen in the photo. The owner of the apartment can install in the cabinet the required number of shelves and drawers. It’s easy to plan a panel to mount your TV when there’s not enough room on the wall to hang it on. It’s not always possible in a small room to place a long stand under the TV equipment.
- It is easy to give the cabinet the desired design using facades made of eco-leather, glass, and photo printing. Such furniture will fit perfectly into the interior of a classic style or in a room made in the style of a loft or high-tech.
- For the frame of the cabinet, the owner will choose the right material for every taste and budget from natural veneer and wood to metal. Housing design options can be seen in the photo.



How to start designing the filling of the wardrobe for the bedroom
The interiors of wardrobes are very different. The main thing is to decide for what needs in general it is being done.
Does the owner have a lot of things that hang on their shoulders? More departments and niches are needed, with pipes (or pipe systems such as the Joker) under the shoulders, possibly pantographs and pull-out rods.
Prefers to wear knitwear and jeans that are stored on shelves? This means that the sliding wardrobe should contain a sufficient number of shelves, drawers and baskets.
Filling wardrobes in the bedroom includes storage of linen, bedding, pillows, seasonal blankets. This means that narrow niches should be ergonomically combined with more spacious compartments.

Also, a sliding wardrobe can have departments designed for other household items, such as an ironing board, a vacuum cleaner, etc.
It is worth noting that the internal content of the wardrobe is largely dependent on the “for whom” it is developed. For example, under a person with a tall and middle height, a child and an adult, a man or a woman. All of these project options will be markedly different in internal content from each other. Different requirements for filling a wardrobe for men and women. And this is understandable - wardrobes are different, which means that the storage system will vary slightly.
Filling a wardrobe in the bedroom for a woman
What would be the ideal storage option for filling a wardrobe in a bedroom for a woman? One that will allow her to open the door without looking and take the desired item from the shelf. The most efficiently manage all the space. And without effort to maintain order in it.
In the classic version, the internal content of the women's wardrobe should have:
- Branches of different heights for long dresses and short jackets.
- Drawers and baskets for storing linen, tights and socks.
- Shelves and baskets for sweaters, jeans, shirts and pajamas. As well as bedding.
- Small sections for racks for shoes, handbags, cosmetics.
- Shelving structures for wardrobe trunks, boxes and suitcases.
In the photo of an example of the internal filling of a wardrobe in a woman’s bedroom, zoning of space is as follows
- A storage place is provided for belts, neckerchiefs and straps.
- Retractable baskets are involved, allowing you to see the internal contents.
- There are enough shelves to store all the shoes.
- Shelves for an ordered arrangement of things of any size are allocated.
- There are compartments for short and long clothes on the shoulders, as well as closed drawers for personal items.
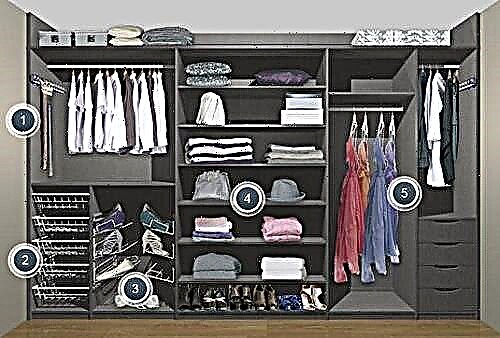
The interior design of the wardrobe in the bedroom for men
A man’s wardrobe is obviously different from a woman’s. So, the internal content of the wardrobe in the bedroom will also be somewhat different.
Most often, compartments for long clothes are completely excluded and a double row of bars for short shirts, jackets, special scissors, retractable ties is added. Convenient and special boxes or pendants for storing belts.
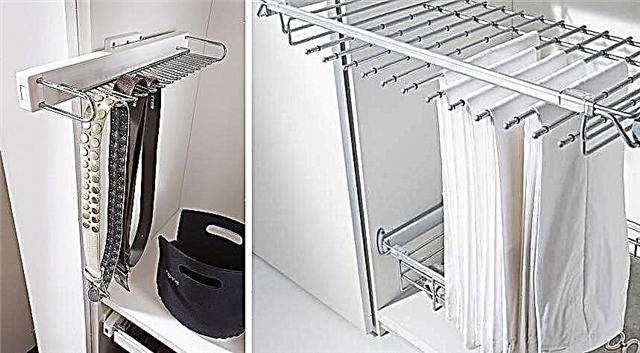
Consider the example of a photo of a developed design project for the internal filling of a wardrobe in a man’s bedroom:
- Small drawers in which it is convenient to maintain order.
- Universal shelving for clothes, bedding and personal items
- Compartment for storing jeans and trousers in a straightened state.
- Hanger sections for shirts, sweaters, jackets and cardigans.
- Pendants for ties, belts and belts.

An example of filling a wardrobe in the bedroom of a couple
The wardrobe in the family bedroom should harmoniously combine the two previous options. It is important to foresee a situation where both owners are simultaneously going (for example, to work) and at the same time do not interfere with each other. Even if there are common storage sections - requirements in convenience and functionality should remain a priority.
Consider an example of such a combination in the photo of the internal content of the wardrobe in the bedroom for two people:
- A separate “male” section with storage space for trousers, in drawers you can store other wardrobe items.
- A separate “female” section, with a dedicated niche for long dresses and shelves for shoes, as well as a two-row bar for short clothes.
- Universal shelving shelves and drawers.
- Separate niche for men's shirts, jackets, jumpers and shelves for shoes.
- Retractable bruchnitsa with additional shelves.
- Another section for clothes on the shoulders and closed drawers.

Using a competent approach, you can develop a design project for the internal filling of the cabinet into the bedroom of any configuration and size. The main thing is to take into account all the requirements and imagine the amount of things that you want to place in the space allotted.
Division into zones
To determine the dimensions: length, height, volume, - of individual elements of filling the wardrobe in the bedroom, it is appropriate to divide into zones according to height. There are always three main branches in it:
- The main zone is at a height of 60 to 180 cm. It is most convenient for using storage of things of permanent use. It houses departments for hangers, shelves, baskets and drawers.
- The lower zone takes up to 60 cm of cabinet height from the floor. It is designed to store accessories, shoes, boxes.
- The upper area of the mezzanines is from 180 cm to the lid or ceiling. Seasonal and rarely used items are placed here: hats, travel bags.
The width of each zone is selected depending on the number of things planned for storage.

When filling the wardrobes for the bedroom with the organization of the internal space, “dead” hard-to-reach zones may form: shelves near the ceiling, corners, areas outside the doors. Rare everyday objects (old clothes) are located here.
The number and purpose of the compartments are planned based on the external dimensions of the design of the bedroom wardrobe.
Pay module
The interior of the bedroom closet begins with determining the size of the wardrobe. They are equipped in two ways:
- In a standard depth structure, they extend along the back wall.
- The filling of the wardrobe module in shallow models is the end hanger. It is placed at right angles to the wall. The only drawback is that it is inconvenient to get long clothes.
The female scissors are placed in a separate compartment only if these items of clothing are many in the master’s wardrobe. Otherwise, they are hung on the shoulders next to other things.
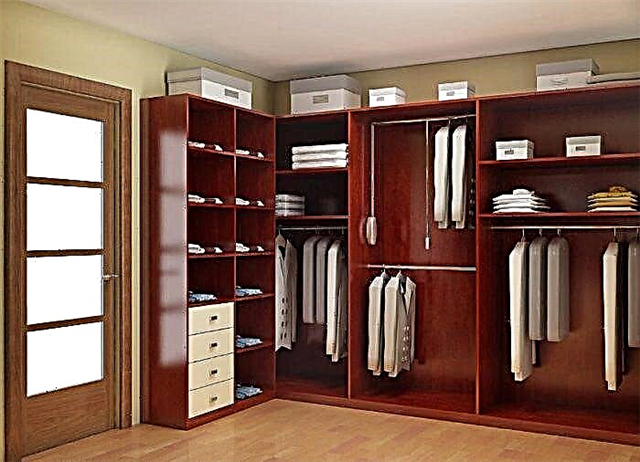
To fill the upper space with things on the shoulders, the built-in closet in the bedroom is equipped with a pantograph - this is a bar with a handle and a trigger. Its location can be end and standard. There are models with remote control that lower themselves, having received a command from the remote control.
Shelves and drawers
Shelves are used as filling in all bedroom wardrobes. They are divided into:
Each view serves to store different things in the bedroom.
On strong stationary shelves, which are designed for weight up to 70 kg, it is allowed to store equipment, even install a TV.
Shelves with a retractable system are designed to accommodate light objects. Having put forward the design, it is not difficult to find the necessary, because in this position all the contents are visible.

Shelves made of mesh are lightweight and easy to use. They are also well visible and do not accumulate dust at the bottom.
When planning functional filling, assembling a built-in closet in the bedroom, you should think about drawers of different heights for storing not only clothes, but also documents, jewelry.
To increase occupancy, various small items are conveniently stored in separate drawers.
How to place things
For simplicity of planning the internal filling of wardrobes in the bedroom, there are patterns in the arrangement of viscera in compartments:
- Bedding: linen, blankets, pillows are stored on mezzanines or in spacious shelves.
- Drawers are designed for underwear. If you divide them by the crossbars, you get separate zones: for different types and colors, for different family members.
- For trousers and jeans, they organize departments with special crossbars, retractable holders (scissors) or place them in the area for hangers.

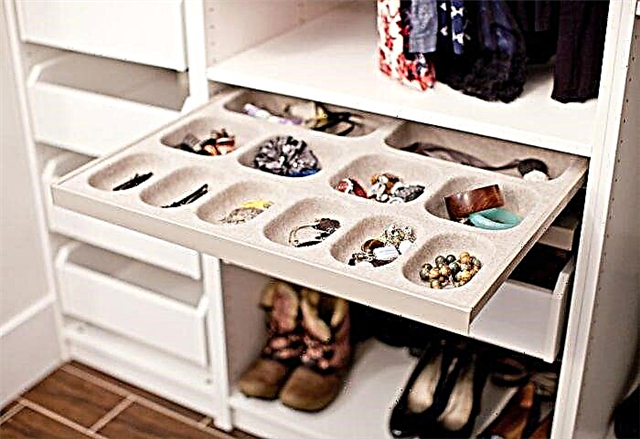
Filling Examples
The classic version of the functional closet 2 meters wide consists of:
- 5 clothes modules with crossbeams for a coat hanger,
- about 15 compartments: shelves, drawers, for storing various items of clothing,
- At least a couple of drawers,
- At least 6 compartments, in the lower zone of the cabinet for shoes, baskets and other things.
Photo with recommendations for filling the wardrobe in the bedroom:
Planning Features
There are various options and rules for zoning the internal space of the built-in wardrobe in the bedroom:
- The number of door leafs is equal to the number of compartments. Double-leaf cabinets inside are divided into 2 parts. If a whole wide door is needed to complete the decor (sandblasting), it must cover at least two compartments.
- The hanger bar area is made wider than the shelf module.
- The number of departments can be doubled to differentiate clothes of different people.
- In drawers for small items, roller mechanisms are installed to facilitate extension. This is a budget option. For the most convenient movement using a ball bearing mechanism. Then the drawers are fully removable and able to withstand heavy loads. It costs more, but it has a longer life.

Mandatory Requirements
To maintain strength and extend the life of the structure, constructing a sliding wardrobe in the bedroom, the internal filling of the cabinet is organized according to the standards:
- Book sections make sections for linen up to 40 cm high.
- Pay modules should consist of two parts: for long and short things. The first section is planned at least 160 cm in height. The second, for jackets, skirts, sweaters, has at least a meter indent from the bar to the lower partition.
- The height of mezzanines for storing voluminous things: blankets, pillows, winter outerwear, is from 50 cm and above.


The process of choosing the content for the wardrobe in the bedroom has its own characteristics. They must be taken into account to obtain a practical and ergonomic design. After all, such furniture will last for many years, the number and variety of clothes and items in it will vary. It is also worth remembering when organizing the space inside.
How to make the filling of the cabinet?
Correct filling of the cabinet is a guarantee of ease of use. There are no standard rules for filling. But there are a number of recommendations that should be followed for rational optimization of space.
First of all, the owner should decide what things he will put on the shelves.Before planning the interior space of the cabinet, it is imperative to make the necessary measurements. The owner of the apartment needs to measure the place where the furniture will be located and draw a sketch on paper or in a special computer program based on measurements.

Guidelines for interior planning
There are several options for zoning the internal space of sliding wardrobes with custom filling.
- The number of sashes is equal to the number of compartments. If there are two doors in the closet, then we must find two compartments when opening. The exception is only wide doors, behind them it is recommended to place at least two compartments.
- A section with a crossbar is usually made wider than a module with shelves.
- The section for books varies in height from 25 to 35 centimeters, and it is recommended to make the place where linen will be stored not more than 40 centimeters high.
- The clothes module is divided into 2 compartments: for short and long clothes. A module where short clothes will be placed, for example, jackets, trousers, skirts, is advised to do a meter height (the distance from the bar to the lower partition). And in that compartment of the cabinet where long clothes will be hung, the section height should be made at least 1, 6 m.
- For large items (for example, pillows, blankets, winter jackets) mezzanines are made not less than 50 cm high.
- The module where the transverse rod will be located should be at least 50 cm deep, and the section with the longitudinal bars should be greater than 65 cm deep.
- In the boxes where small things are lying (underwear, handkerchiefs, socks), the frames of the compartment door mechanism should be located so that the drawers can easily be pulled out.
- The depth of the drawers is selected according to the needs of the owner of the apartment, and the front facades of the drawer themselves are recommended to be made more than 25 cm.
- The best option for a comfortable drawer extension is not ball guides, but a ball-bearing mechanism. Equipped with them, the drawers are pulled out completely.
- If the shelves in the cabinet are larger than 90 cm, then a partition is made as an additional stiffening rib. So, the shelf will not bend under the weight of the things stacked on it.
- If the internal structure of the furniture provides for the presence of a bar measuring 120 cm in it. In this case, it is recommended to install another bar connecting the floor and ceiling of the cabinet.
- If you plan to put baskets, shoe racks, other appliances in furniture, then you need to measure them before planning compartments.
- If the cabinet is supposed to be illuminated inside, it is better to place it on the top panel of the furniture, equipping with lamps no more than 12 W.
- For the mezzanines provided for by the configuration of the cabinet, you do not need to make separate doors; the general compartment doors are enough.
- Clothes modules with bars do not do along the edges of the cabinet, if they are constantly overloaded with clothes and things, then they, without additional stiffening ribs, will fall apart over time.


Zoning the wardrobe
The wardrobe installed in the bedroom is usually divided into three compartments:
- Main. There are hangers for outerwear, shirts, trousers, skirts and a shelf for storing basic things (bedding, linen for everyday wear, etc.). This module can be seen in the photo.
- Lower. This place is intended for documentation, first-aid kit, shoes, for accessories.
- Upper. Space for storing hats, caps, hats. Sometimes the upper compartment is replaced with mezzanines for storing large bulk items.

Hangers
Most of each cabinet is reserved for a module with hangers, it can have different designs. For example, in cabinets with a standard depth, the most common use is a bar that extends along the wall and occupies the entire width of the compartment. In this case, hanging clothes, do not worry that things may wrinkle when closing the cabinet doors.
If the sliding wardrobe has less depth, then this module has a different filling called “end hung”. It has the same appearance as a conventional bar, only located at an angle of 90 degrees to the wall. It can be seen in the photo. Such filling of the wardrobe module has its drawback: it is not always convenient to get to things hanging at the back of the cabinet.

The following type of mount is also common - pantograph. It can be placed both on the end and the standard crossbar. Unlike the usual crossbar, the pantograph extends, so finding the right thing on such a hanger is much easier. There are even remote control models where, when you press a button on the remote control, the pantograph will advance itself. A photo of the pantograph on the remote control can be seen here.
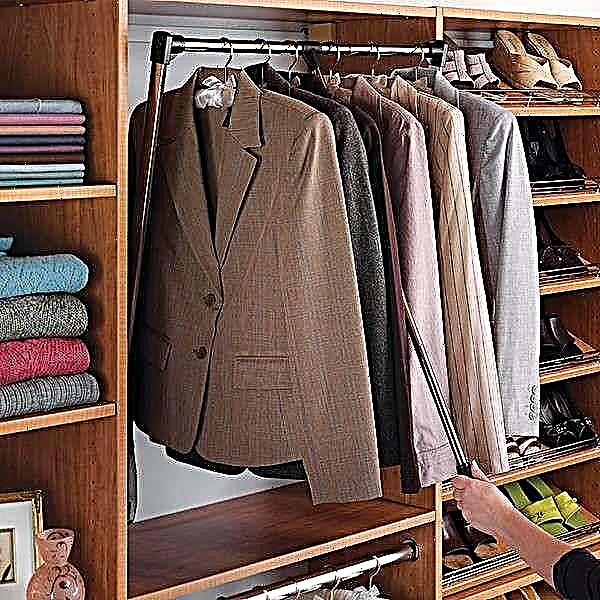
How to make a wardrobe more functional in a bedroom?
The interior space of the closet should be aesthetic and practical. Thanks to the tips below in our article, you can make storage more convenient.
- Remember that the capacity of a single-door cabinet is significantly less than that of a cabinet with two or three wings. On the shelves and hangers in such a closet can accommodate more things.
- It is more convenient to store bed linen on horizontal shelves with a width of at least 40 cm. Here you can put not one, but a couple of stacks of linen, which will save space.
- On the very top shelves are stored those things that are rarely used: fur hats, caps, old rugs, a blanket for guests, etc. At the eye level are things that are common to use: underwear, jeans, t-shirts, windcheaters, pullovers, dresses, belts, handkerchiefs, etc. On the lower tier are shoes, non-standard configuration items, for example, travel suitcases, a food processor in a case.
- For the owner of the apartment, not only the frame and the internal content of the cabinet are important, but the reliability of the structure itself. For example, if there are a lot of long shelves in the cabinet, additional stiffening ribs are needed that will not allow the structure to loosen or fall apart. Elements such as additional crossbars on the shelves or a perpendicular crossbar contribute to higher prices, but increase the life of the furniture.
Zone Division Rules
Sliding wardrobe has become very popular among residents of apartments and houses due to the ability to place all the necessary things in one place. The furniture is used as comfortably as possible, since you can equip the interior as you wish. Despite this freedom, there are certain schemes of zoning the space inside the cabinet, which suggest:
- the presence of such a number of sections that matches the number of doors so that you can quickly and conveniently get to any place in the closet,
- on the upper level there are usually either shelves or mezzanines where things are used that are used infrequently or by season, for example, blankets, guest bed and others,
- at the average level, it is customary to place those things that are used daily or often - these are home and street clothes, bedding and towels,
- on the lower level there are shelves or boxes with small things, household appliances that are needed from time to time in the bedroom, you can also put bags and suitcases here.


An additional element of such a sliding wardrobe can be a small table that acts as a dressing room, so that you can quickly put yourself in order. And also the product can be equipped with an ironing board to quickly bring any clothes into proper shape.
A convenient addition will be pull-out baskets for small items, which usually have a lattice structure and are well ventilated.
Due to the fact that sliding wardrobes can have a different design and dimensions, their internal content will also vary. The tallest items are 3 meters high, the lowest are usually 2 meters high. The depth of the furniture has two standard indicators - it is 45 cm and 60 cm. The width of the cabinet itself is selected individually depending on the availability of free space, the number of people living in the room, and the things that are supposed to be put in it.
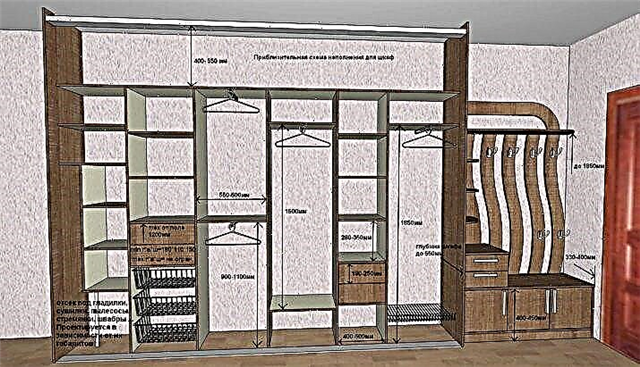
In the event that it is not possible to place a conventional wardrobe, corner products are also a good alternative, which are also available in different sizes to organically fit them into the bedroom. This option is more compact, especially for a small room where you need to place a large bed and additional furniture elements.
The doors of sliding wardrobes can be made of different materials and open in different ways. Most often they use chipboard and MDF, glass or a mirror, which can be decorated with engraving or photo printing. The door leaf can have a different design:
- whole
- with cutouts
- louver
- with glass inserts.

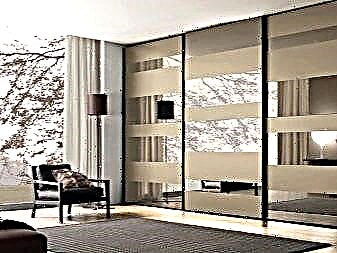
By the type of opening, such options as swing, sliding and folding are distinguished.
Most often, sliding designs are found that allow you to save useful space in the bedroom, but swing and folding options are also quite convenient. The swing system is familiar to users of conventional cabinets and allows you to get to any shelf so that the door does not interfere in any way, which happens in sliding structures.
A folding door is usually represented by an accordion and folds as much as necessary.
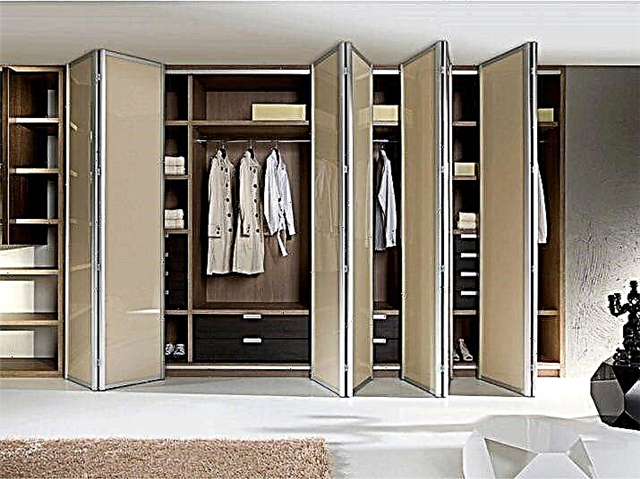
Models of sliding wardrobes with two doors inside consist of two compartments in which a bar for things is placed on the right side, a linen zone is located below, and there are shelves on the left side. Rods can be one or two, depending on the number of things and their length, if there is no need for a second rod, additional shelves can be provided instead. This furniture option is ideal for two, giving the opportunity to neatly lay out all the things and the bed, in addition, oversized cabinets can be built-in, which is very convenient if the room has an unused niche.
For a large family, a 3-door wardrobe, which is divided into 3 compartments inside, is best suited for a bedroom., the filling of each of which may be different. One part should have a barbell, the second one may have shelves, and the third one should have additional elements: drawer boxes, trellised shelves, tie racks and more.


If the above types of wardrobes are uncomfortable or do not fit in the bedroom, you can install a corner wardrobe. Such furniture can take the form of a trapezoid, triangle or diagonal and effectively use the corner of the room, where usually it costs nothing. As a rule, one or two rods are placed in the center, shelves are installed on the left, and drawers and additional systems on the right. Another variant of the internal device may involve the placement of shelves to the right and left, or, on both sides, of sliding modules.
Pay Modules
In order to use the closet as convenient as possible, everything inside should be arranged extremely simply and logically, allowing you to easily get to essential things, as well as arrange everything that is rarely used, at the top or bottom of the furniture. Modern products are equipped with special storage systems.
- Barbell - This is a metal pipe that is placed inside the cabinet, attached to its walls. The kit comes with one bar, which is mounted at a height of 170 cm, but you can also make an additional one by placing it below so that you can hang long clothes from above and short ones from below.

- Crossbar - the same bar, but with the ability to move forward, which makes the search for the right things faster and more convenient.

- Pantograph - a bar that moves from top to bottom and back thanks to a special mechanism.

- Brunette - A special design that combines several hanged. This allows you to neatly place all the trousers, without taking up a lot of space and without using several hangers.

- Carousel - a bar that has the ability to rotate around its axis, which allows you to find a specific thing as quickly as possible.
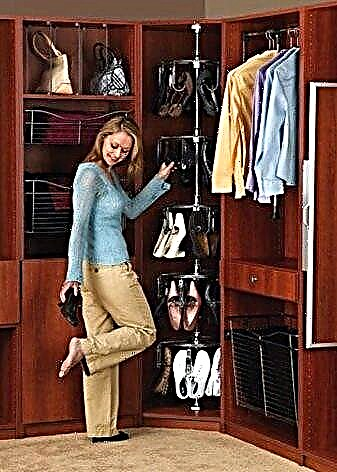

- Shelves - wooden floors, which store the bulk of things when folded.
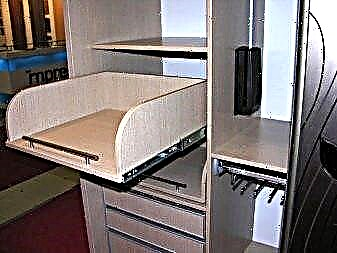

- Crates - closed containers in which small things are put together that should be stored separately from everything else.

There are varieties of wardrobes where there is no urgent need for a bar, because it can be completely removed by replacing with additional shelves and drawers, which will store bedding, blankets, towels and pajamas. In the bedroom, relevant additional elements may be:
- ironing board fasteners - a mechanism that allows you to place the product in a cabinet, hiding from prying eyes,

- section for trifles - a form with small sections where ties, belts, socks and other items of clothing and accessories that are difficult to neatly place in a closet are perfectly placed,

- dressing table - can be placed inside the cabinet and supplemented with a mirror, with the required dimensions of the cabinet, it is possible to use this zone with maximum productivity.
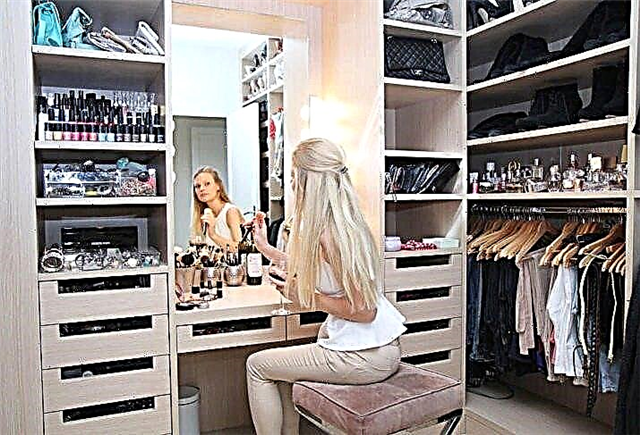
If there is not enough space in the wardrobe modules for various things, you can supplement the furniture with mesh drawers, which can be withdrawable, which will increase the comfort of their use.

How to place things?
The filling capacity of a sliding wardrobe is usually quite large due to its dimensions and the availability of different options for placing things, therefore, the ability to properly lay the contents plays an important role. The convenient location of essentials and all other products in the closet will allow you to get to the right clothes and accessories as quickly as possible, saving such valuable seconds in the morning.
It is customary to fold rarely used things from above so as not to touch them once again. Boxes for small items are placed below the level of the belt so that you can conveniently view all the contents. If the cabinet has a great depth, then shelves and drawers will not be very convenient to use, and it is best to provide a pull-out system. The sleeping accessories that are used daily should be placed at the bottom of the closet so as not to waste time and energy throwing them upstairs. In the cabinet at one height there should be only one bar, the parallel placement of two products will only add to the trouble, it is better to divide them into upper and lower, hanging overall things from above, and small ones below.



