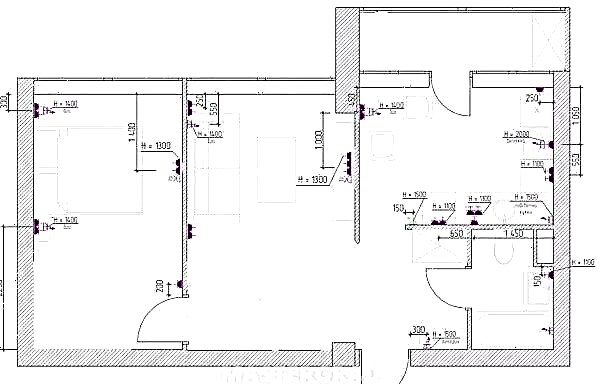If there is a need to expand the house, then developers, as a rule, are considering two options.
The first is the extension of additional premises. But, taken out of the perimeter of the bearing walls, they can only serve as household or utility.
The second option is more acceptable. We are talking about additional square meters due to the reconstruction of the second floor. In this case, a house project with an attic is the best option. By insulating the roof, you can get additional full-fledged living and utility rooms.
How functional is it and economically justified? We will try to impartially consider all the advantages and disadvantages.
Projects of houses with an attic: "for"
- Such housing will save on building area. That is, it is logical to build a house with an attic on a small plot of land.
- On the issue of rational use of the total area of the building, designs for houses with an attic space are superior to single-story and even two-story buildings in which the attic is not used rationally.
- The second floor of the house and the attic are different in terms of financial costs. In the classic version, the attic is a more economical option. If to equip a full-fledged second floor, you need brick, concrete, timber, insulation, materials for exterior decoration, then the attic equipment is limited to rafters, insulation and roofing material. And if the developer plans a warm attic, then the costs of insulation are added. Only in this case you can get a residential floor and a roof. Therefore, we conclude that the cost of 1 m2 of usable area of a house with an attic is significantly lower compared to other projects.
- In addition, warm air from the lower rooms rises, which makes heating the attic floor less costly. You can confidently talk about reducing fuel and energy consumption, and therefore about saving during the operation of a finished building.
Projects of houses with an attic: "against"
- Some experts argue that the main drawback of the projects of houses with an attic is their poor lighting. We are sure that this minus is conditional. The problem can be solved very simply through the roof windows. In addition, much more light enters the room through them than through vertical windows. Of course, roof windows are not a cheap pleasure. But with the money saved during the construction, you can afford a comfortable organization of everyday life. In addition, there is always the opportunity to design windows and, even, balconies in the gables.
- The second drawback of designs for houses with an attic can also be considered conditional. It is believed that sloping ceilings cause depression in residents of the house. But competent organization and decoration of premises easily eliminate this contradiction.
We draw conclusions from the foregoing
Simple economic calculations prove that the project of a house with an attic is the most profitable option for building a private home ownership. Savings in the construction and further operation, rational use of the area of the house, allow projects to seriously compete with other projects. Our company offers a large selection of projects from the catalog. For example, you may be interested in projects of two-story houses in Russia.
Varieties of project plans
The attic is an almost complete second floor. It usually has a couple of bedrooms, including a guest room, as well as a children's room. This is a comfortable option for a family of 3-5 people.
On the ground floor in a typical project of a house with an attic there is a large living room. It can be combined with a kitchen or dining room, or separated from them by interior walls. It looks beautiful if the living room opens onto a spacious terrace next to the cottage. In total on the ground floor there can be from 3 to 7 rooms. It depends on the size of the housing. They are used for a study, a bathroom, a boiler room and storage rooms.
The number of bathrooms depends on the size of the family. It is recommended to do them immediately 2 - one at a time on the first and attic floors.
The benefits of building a house with an attic
The attic room provides a gable roof. It is very practical, since in winter it reduces the risk of freezing of snow and leaks when it melts. Gable construction reduces heat loss by 17% due to the lack of a separate attic space.
Among the other advantages of houses with an attic:
- reduced foundation costs, less material is used for walls, which reduces their weight,
- a good selection of layout options with the possibility of simple adjustment in the future,
- unlimited number of solutions for facade decoration,
- cottages with an attic floor are suitable for year-round use due to their energy efficiency and reduction of heat losses through the roof.
You can choose the project plan of a house with an attic suitable for the layout and number of rooms using our catalog. For the convenience of customers, a floor scheme is attached to each of them. If necessary, the necessary corrections will be made to the project that the customer liked. They may relate to the number, location or initial purpose of the rooms.
Attic house project plans: advantages
Attic house plans remain relevant in 2017 due to their rationality. If you decide which project to buy at home, choosing between a one-story, attic and two-story house - a house with an attic is the best and best option. Its advantages are that:
- The layout of the attic houses makes them warmer than one-story and two-story: you will not heat the attic in winter in vain.
- Its turnkey construction will cost less than a one-story and two-story residential building of the same area (ceteris paribus). Since, on the same foundation, under the same roof, a house with an attic will have a larger area than a one-story one. For its construction less materials are needed than for a two-story cottage, which will significantly reduce the cost estimate.
- The length of communications in a house with an attic will be less than in a one-story building.
- On the site, it will occupy less space than a one-story house.
Layout of the projects of attic houses: features
In order for a private house with an attic to be comfortable and convenient, you need to carefully consider its features.
So, for example, by changing the angle of the roof, the height of the attic wall, using false walls inside the attic, choosing the right furniture and design of the attic houses, you can make it even more comfortable, turn it from an awkward, angular room into a cozy, original nest. To do this, it is better to seek the help of experienced architects and designers. If necessary, our specialists in the design department will be able to make all the changes indicated in the selected house plan with attic if necessary.
For the most part, our typical designs of houses with an attic provide for an attic wall height of 1 m - 1.2 m, which is an optimal, convenient option. In order for the attic floor not to be “stuffy”, the ventilation system must be properly designed in it. It must be remembered that dormers give more light than lucerns. Although lucarnas best emphasize the cozy character of the attic floor.
Be sure to remember that not every private one-story house can be turned into an attic. For this, the design of such a house should initially take into account many parameters of the ceiling, rafter structures, roofing cake, and others, designed for the future attic floor.
Projects of houses made of foam concrete blocks, which can be viewed in the catalog, can also be implemented from ceramic blocks, aerated concrete, and other stone materials.
When purchasing individual and standard architectural projects of attic houses in our company at average market prices, customers receive detailed project documentation, which includes 5 sections: structural, architectural and three engineering (water, electricity, ventilation and heating). We draw your attention to the fact that the cost of the engineering section is 20% of the price indicated on the site. Below you can see an example of a project of an attic house.

We offer you to watch a video selection of popular attic projects:
The history of the attics and their features
For the first time, residential premises under a roof appeared in France in the 17th century. Such housing was cheap and was popular among writers, artists, poets, artists and other creative people.
Currently, this is no longer exotic. The know-how of architects of the past is used not so much in high-rise housing construction, but to a greater extent owners of private houses. The equipment of such premises has its advantages and features.
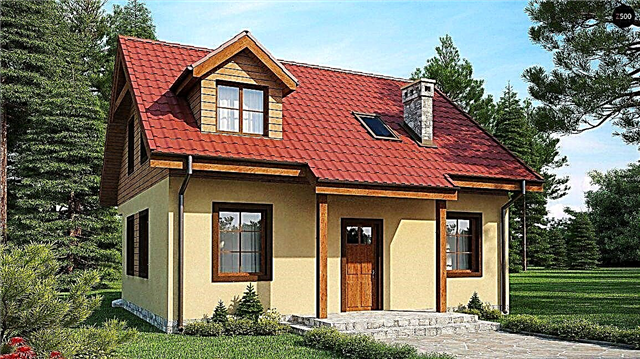
One-storey house with an attic
Repair and placement of rooms can be postponed until later. First, equip the first floor, celebrate a housewarming party, and then take up the upper room. However, in this case, it is necessary to immediately lead up the communication:
You will not have to disturb the decoration of the lower floor in the future.
How to choose projects of houses with attic rooms?
Before you begin construction, you need to decide: what is the best construction of an additional floor or arrangement of rooms in the attic. The choice depends on the planned financial investments. Owners decide whether additional rooms, a personal cinema or a creative office are needed.
Attic inside are designed differently.:
- the walls follow the shape of the roof slope,
- side walls and ceiling are sewn up to create a rectangular shape of the room,
- the wall and ceiling cladding is partial, as a result, the space has an irregular shape, which hides the dimensions and helps to create an unusual design.

Roofs are symmetrical and with different slopes. What project can be called good? There are several criteria. It must match:
- The climate of the area. For the northern regions choose options with thick walls, organize a good warming. In the southern areas provide open terraces and ventilation.
- The decoration of the facade fits into the surrounding area and corresponds to the landscape design of the site.
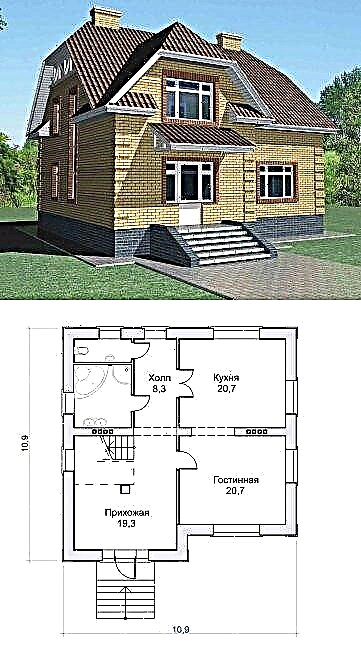
- The soil is examined and a geodetic survey of the site is made. This is especially true for areas with high groundwater, sandy soil, hilly areas, freezing soils.
- The house should be convenient for all residents regardless of age and habits.
- Communications and utilities do not interfere with the movement, the organization of decoration.

Low ceilings can create a feeling of confined space.
To correctly connect the decoration of the whole house and the attic, use the stairs. This helps to make all rooms comfortable and functional. You and only you need to decide what premises can be placed on the top floor. For this, it is necessary to consider various projects.
How does the overall layout of the house affect the organization of the attic?
First, we will understand what an attic is. By definition, these are premises for living and utility rooms located under the roof. This is not a simple attic. The height at the highest point cannot be lower than human height.

This is not just an attic
What rooms are best placed in the attic:
- Cabinets.
- The bedrooms.
- Children’s, including games.
- Home theaters.
- Creative workshops for painting, applied arts, modeling, etc.
- Additional living room.
- If roof windows are installed, plants for the winter garden can be placed.
- Wardrobe.
- Gym.

Attic room
Is it possible to combine different styles?
It must be remembered that the attic is part of the living space of the house. Therefore, choosing finishing materials and direction you can not make radical decisions. As an option, the ground floor is decorated in one of the styles: hi-tech, minimalism, Japanese, kitsch. You wanted to make the upper one original and you decided to decorate Madame Pompadour in the bedroom style - blue with gold, a large number of elaborate details. Result: diverse premises will not be in harmony with each other.
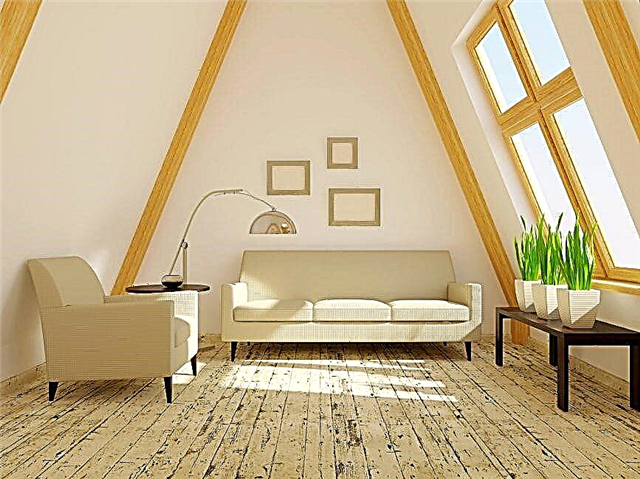
Minimalism style
Otherwise, the house turns into a museum of various styles, but you will not feel comfort.
This does not mean that you need to buy the same furniture with similar facades, paint (conditionally) all the walls in blue or paste over with striped wallpaper. The main principle: basic colors and elements should be fragmented in different rooms.
The exception is hygiene rooms. In these intimate areas it is permissible to deviate from the general direction, to use bright, rich colors and laconic furniture. Even if they differ from the general surroundings of other rooms.
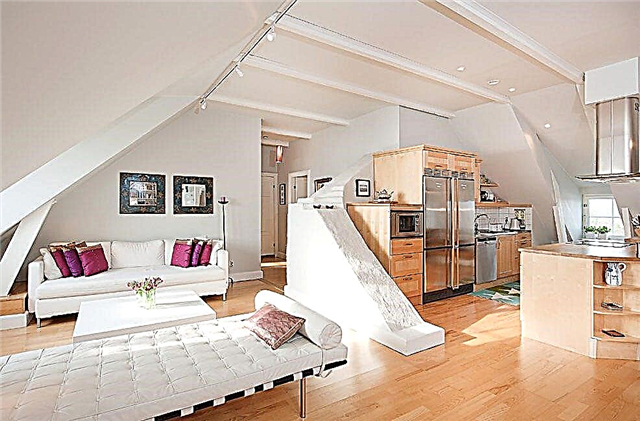
Option for a large room
A similar option for children. If the child has not reached adolescence, they often make repairs: change wallpaper, furniture. This is necessary so that the baby develops harmoniously, and the furniture matches his age.
Lovers of open plan can apply two principles of decoration:
- Functional zones that are viewed among themselves are made out in a single key. Choose the same pieces of furniture in shape, design. Thus, they provide a harmonious transition between rooms. The house becomes stylish and functional.
- For different rooms, choose finishing materials with a similar pattern, texture. However, they differ in color, tone saturation. In one room they combine furniture with laconic forms and classic artsy elements. In essence, eclecticism is created, which involves the combination of different styles. This approach is often used in the design of houses for a country vacation.

Rustic style combined with modern
The advantages of a 10 by 10 meter house for organizing comfortable rooms
Square houses are most suitable for organizing on the top floor of the attic. In this case, you can organize not only two full rooms, but also a small vestibule or a corridor to isolate the rooms.
There should be a bathroom near the bedroom. To do this, it should be placed above similar rooms on the ground floor or next to communication systems. It is enough to extend the sewer and water pipes from the first to the upper floor, and a comfortable life is provided.
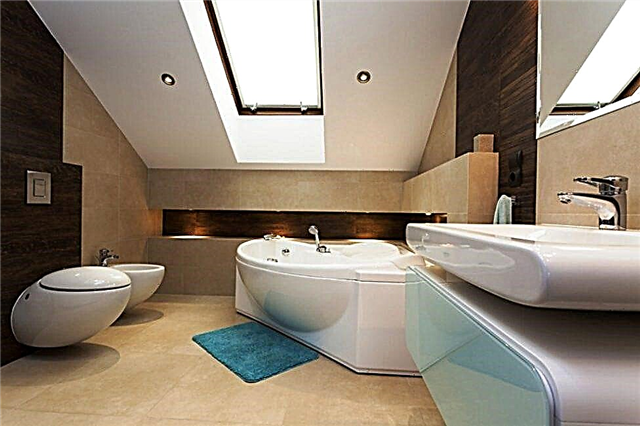
There should be a bathroom near the bedrooms
The square house looks harmonious. It is easier to make an internal layout in them. On the ground floor there is a living room, a kitchen, a nursery (if the family has small children). And in the attic there are bedrooms for adults and teenagers, an office or other additional rooms.
If the owners choose a studio option, then you can apply neoclassical styles for interior decoration:
The interior of a large room will not be overloaded with classic details.
Good lighting will provide windows, embedded in the roof. They can be part of the roof slope or a vertical structure is created for window frames. In this case, the house acquires elements that adorn the building.
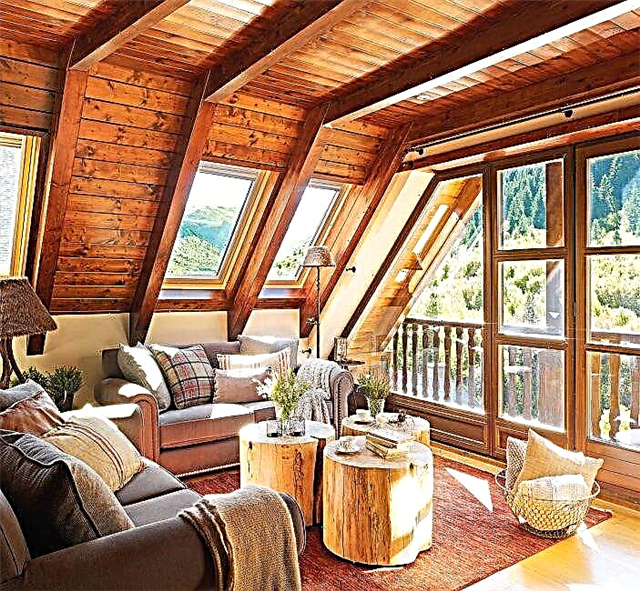
Roof windows provide light
This element is not necessarily located near the central door. Verandas located on the side of the garden or plot help to organize a good rest and relaxation with a view of the nature. In this case, an alpine slide, artificial pond, night lighting are created behind the house.The plot acquires interesting elements, and the family rests in comfort.
Houses with an attic and a garage - convenience and functionality
One of the most popular options. Such buildings look compact and holistic.
Finishing:
- decoration with various materials,
- coloring
- plaster
- the roof is made the same.
There is a vestibule between the garage and the house. For some owners, they become the best option. If the personal plot is small, then such a house is freely placed on it.
After all, a separate building for a car takes up more space. In such a room, you can organize a warehouse of necessary (only non-fire hazardous things) and as a result unload the house.
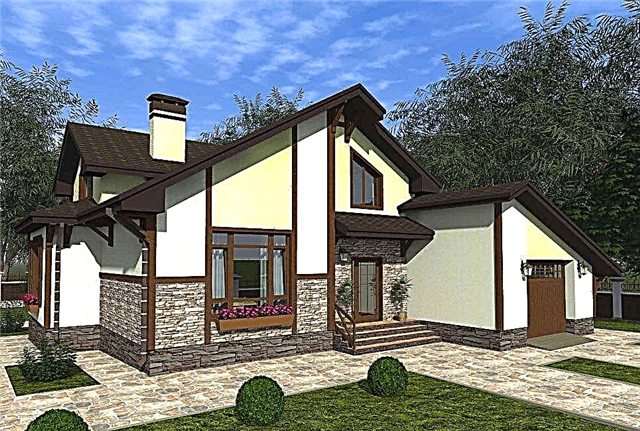
Functional option with garage
Residents of the northern regions get rid of problems with cars. It does not need to be heated for a long time before leaving. In this case, it is easier to arrange heating. Even if you do not plan to heat the garage, the heat of the house is transferred to this room and it is warmer in it than on the street. No need to go outside to get into the garage. This becomes relevant in the cold and rainy weather.
During construction, create a vestibule room and organize a reliable and powerful ventilation system. Automobile exhaust fumes do not enter residential premises.

Carefully plan the entrance to the house
Before starting the construction of such a multifunctional complex, think about how not to make a mistake:
- A convenient access is required for the garage.
- It should not be located in a lowland, otherwise rain, meltwater will fall inside.
- The driveway should have a rough surface so that there are no problems in slushy weather and during icy conditions.
- Decide whether the garage will be heated or not, so that later there would be no need to do additional heating installation and change the heating boiler to a more powerful one.
- The entrance to the house must be well lit.
- There should be convenient garage doors so that they do not interfere with the entrance area.
Features of the placement and layout of houses 12 by 12 m
It is risky to place such buildings in small household plots. On the one hand, the neighbors will “look into the windows”, on the other hand you will not have free land. This is worth considering. Even if you are not a fan of intensive or other farming, but many people want flowers, ornamental shrubs, or fruit trees. After all, without them, the house turns into an apartment of a large area.

In such houses, it is easy to make three or four full rooms in the attic. But in this case, you need to take care of the lighting. The bedrooms are quite small windows. A home cinema can be without them, but a nursery, an office, a relaxation room, a winter garden need large windows.
House up to 100 sq.m. - what form of box and roof to choose?
There are a large number of house projects less than 100 sq.m. Such offers help fulfill the wishes of the owners. Have a sufficient number of rooms. Given the attic rooms, the family receives additional living space.
In the attic there are bedrooms, full dressing rooms, classrooms with a library, playrooms for children, and simulators are installed. You can provide a pantry for household appliances.

Area up to 100 sq.m
If guests often come to you or relatives in the attic organize guest rooms with bathrooms. In this case, the furniture is more modest than in the main living rooms. But do not elevate your old furniture to the top. The house should be harmonious and stylish.
You have a teenager in your family and he wants to have his own living space - the attic gives such an opportunity. If the family is small, then you can give him the entire upper "floor" and he will feel like an adult, and you can monitor what he is doing at any time.
One-story brick houses with an attic
Brick is traditionally used in construction. There are many house projects. They are different in size and shape. If you like variety, choose the construction of two types of bricks. This way you will avoid commonplace, and the house will gain a twist.

Using brick
With a terrace in the attic
In order to organize a terrace in the attic, the area of the house must be at least 100 m². In this case, the upper rooms have a sufficient area and the open space harmoniously fits into the appearance of the building.

Terasa - a small, cozy corner
In this house, you can organize a terrace on the top floor, which opens from the attic. You will be provided with a good place of rest and relaxation. A great addition will be a magnificent view of the surrounding nature.
An interesting opportunity is provided by the Velux GDL Cabrio window balconies. They have two structural elements. The lower part extends outward, forward and the railing automatically appears. And the top opens up and is set at 45º.

Balcony windows - a non-standard solution
If you are organizing a terrace at the top of the house, apply a few tips:
- Do it with the roof.
- Instead of the wall between the terrace and the room, install a glass partition with a door to provide adequate lighting.
- The floor of the terrace should not be slippery, otherwise injuries can not be avoided.
- Choose furniture for her that has an antifungal treatment of wooden parts and removable pillows, mattresses.
From foam blocks with an attic
Foam blocks are increasingly used in construction. The material is functional, convenient in the process of construction. Homes acquire solid luxury. The attic floor device helps reduce costs. It is cheaper than building an additional floor.
The material is unique, after the construction of the first floor, the device of overlapping and construction of the roof, you can populate, and finish the upper rooms later. Thus, the family can quickly celebrate a housewarming party.

Functional material, convenient in the process of construction
We list the advantages of building buildings from foam blocks:
- Foam blocks are more bricks. The construction of frames is accelerated.
- The material is environmentally friendly, does not emit toxins.
- Blocks have strict geometry. The masonry is smooth, glue is saved during the masonry, the seams are minimal.
- Foam concrete houses give a thermos effect. The houses are warm in winter and cool in summer. There is no need to make additional thermal insulation.
- The houses are in operation for a long time without repair.
- It is not afraid of moisture, resists the effects of mold.
- Does not burn.
- The units are not affected by temperature changes and humidity.

The material is environmentally friendly, does not emit toxins
Blocks are well cut. This makes it possible to implement various projects with an interesting shape of the roof.
If desired, the walls can be plastered, painted, decorated with facade materials:
- natural and artificial stone
- brick
- siding
- tiled.
From a bar with an attic - a return to historical beauty
I will not list all the advantages of houses made of natural material. Let's talk about the main thing. Ecological cleanliness, good thermal insulation in the houses, fresh air inside all rooms.
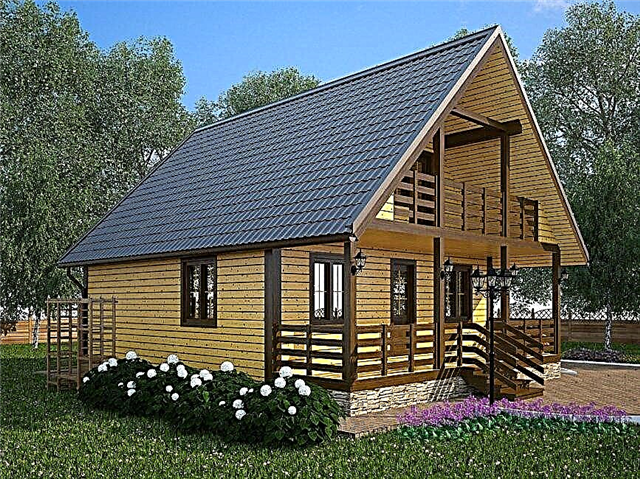
Ecological cleanliness and good thermal insulation
Houses from a bar with an attic look holistically and harmoniously. They resemble the past with their appearance. Such buildings are built using modern technology, special materials for processing wood, hemp cabins. Therefore, they serve for a long time, do not lose their attractiveness and help maintain health.
With an attic lined with decorative brick
Often, the main decoration of such houses are roofs of complex shape with attractive roofing material. But more on that below. If a project with a laconic roof is selected, then decorative brick will help to decorate the facade.
To the house does not look boring, apply models of different textures, colors, sizes. For example, corners, window frames of doorways are decorated with dark brick, and the main part is light. Creative lovers, a little fantasy.
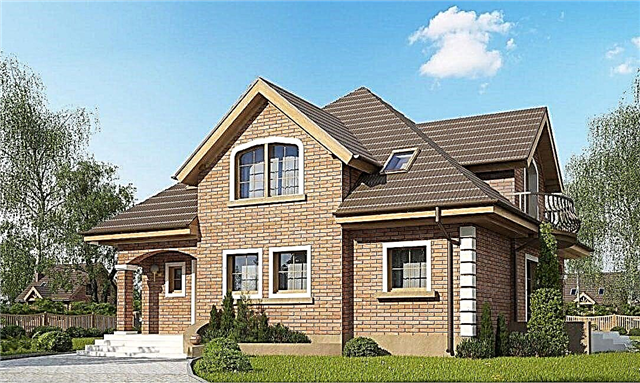
Lined with decorative brick
Instead of the usual decoration with vertical columns, lining the corners in the form of steps. Break large areas into fragments of several decorative bricks. Thus, the house becomes rustic exclusivity. It becomes attractive and unusual.
With an attic and a bay window
A wonderful option for lovers of natural beauty. If you are bored with the usual standard houses of a rectangular shape, then the tapa project will be ideal. What are the features? Such an architectural feature has nothing to do with balconies and loggias. The bay window extends beyond the main building, but at the same time is one with it.
This feature makes it possible to create rooms of an unusual shape. In bay windows they place a table for tea drinking, doing favorite things, living plants. Living rooms with such an element acquire noble luxury.
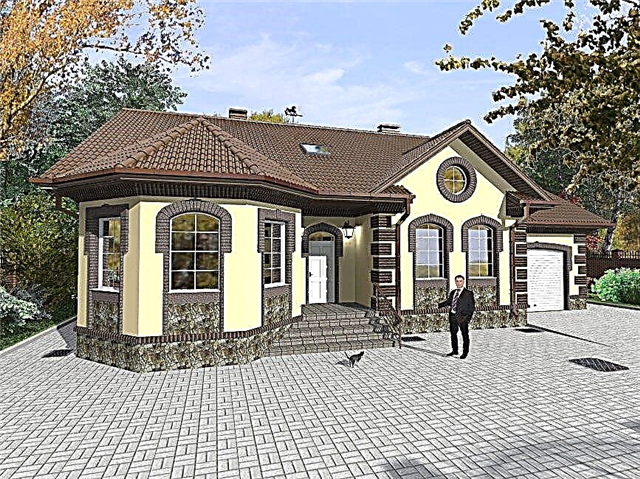
The bay window extends beyond the main building, but it is not a balcony
For attic rooms, bay windows are a great opportunity to organize good natural lighting. In this case, there is no overhanging roof over the protruding part, which “steals” sunlight.
Heating
To avoid heat loss, a high-quality insulating material is laid at the construction stage, communications are laid, and heating appliances are installed. But these rooms have their own characteristics.
If rooms are not used regularly, install temperature controls on the batteries. Use gas, electric convectors that have temperature sensors that automatically adjust the temperature. This will help save heat, electricity or gas.

Battery - as an option for heating
For small rooms with a steep slope of the roof, warm floors will be optimal: water or electric. In this case, heating appliances do not spoil the interior and it is easier to arrange furniture.
Attic lighting
If it is not possible to install full-fledged windows, then you need to take care of good lighting. Thus, safety and comfort are guaranteed. The organization of lighting depends on the functions of the rooms, which are located in the attic. You have planned the bedrooms, including the guest rooms, then enough sconces, nightlights, ceiling spotlights.

Lighting guarantees safety and comfort
For offices, children's rooms, the approach is different. You can not spoil your eyesight. Therefore, there should be enough light. This will help chandeliers, table lamps with a directed stream of light. Lamps choose housekeepers with a range of rays close to natural.
Do not leave the stairs, tambour and corridors unlit. An interesting opportunity is given by LED strips fixed under the steps. They determine the direction of movement and do not use much electricity.
Ventilation
Some owners think that in the attic you can install budget dull window options. As a result, there is no natural ventilation. The consequences can be irreversible: condensation is collected, the rafters begin to rot and the roof gradually collapses.

Be sure to use windows for ventilation.
Install windows with transoms, air conditioning or ventilation. You will always have fresh air, and the structural elements are not exposed to moisture and fungus.
Roofs with Attic
There are no strict rules on what form to choose a roof for organizing attic rooms. The main condition: to ensure sufficient height for comfortable movement in the premises. This does not mean that the whole room should be high.
In the side parts, which are made below by capacious and functional cabinets with shelves, they place nightstands or simply sew them up. In the latter case, the area becomes smaller. However, cleaning the room is easier (no nooks).

The roof can be absolutely any shape
Even a gable laconic roof does not become an obstacle to the operation of the attic space. Applying the tips that were given in this article, it is easy to organize lighting, heating.
Stairs - High Art
It is necessary to dwell on this structural element. This is not only a necessary part of the house. Stairs give dynamics to the interior of the house. When choosing a model, think about which style is chosen as the basis.
Take into account how much space it takes. It is necessary to organize a convenient approach in it. And in the attic room at the exit there should not be beams, inclined walls. Otherwise, injury cannot be avoided.

In small houses, do not install heavy structures with carved balusters and railings. They attract too much attention and “steal” living space. A fashionable trend of recent years: stairs with a support system on the stairs. Bolts (in translation from German - a rod, a bolt) are supporting nodes that guarantee rigidity and reliability of the entire structure.
They are completely weightless, light. Such designs are indispensable in a bay window, a limited space with curved walls. It is these walls that most often occur in houses with attics

Do not install heavy structures in small houses.
They do not create a load on the floor slabs, they are easily repaired. Despite the elegance, they are reliable and can withstand heavy loads. The stairs can be adjusted if the building shrinks, so they are indispensable for wooden buildings.
The use of such structures is not a dogma. Stairs with classic elements are applicable even in modern interiors. The basic principle is to observe moderation.
We touched on various sides of the attic device, the organization of communications, decoration, and talked about projects. Summarize.
Consider the pros. Attic houses are cheaper than buildings with similar floor area and have full floors. Such houses have their own attractive “face” (there are many original designs). Instead of an attic room for storing unnecessary things, stylish, comfortable rooms are created.

Some cons. In order to create full-fledged premises, the lower floor should be 1.5 - 2 times larger than the attic, which is difficult to implement in small areas. Such houses have a roof of complex shape and configuration. Good air conditioning and the organization of additional lighting (for example, on the roof).
PHOTO GALLERY (More than 100 photos of contemporary projects)
Do you want a one-story house with an attic, but don’t know where to start? We have collected all the information on this topic, so that it is easier for you to navigate. After reviewing, please leave your comments with arguments in the comments. They will be useful to other readers. Your opinion is very important to us. Thank you for your participation. We appreciate your every feedback and time spent.


