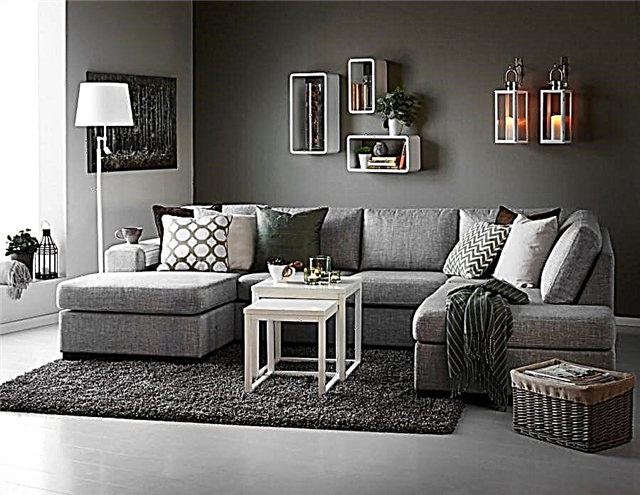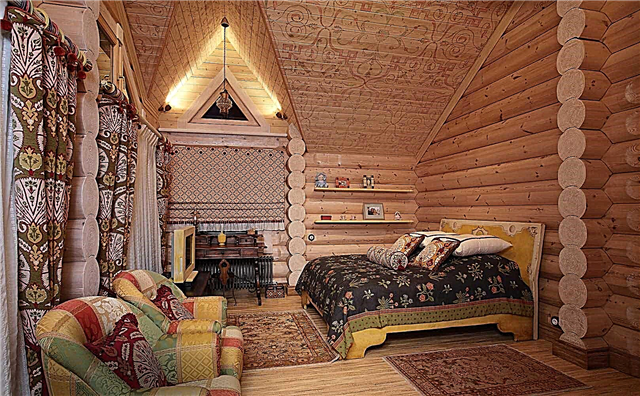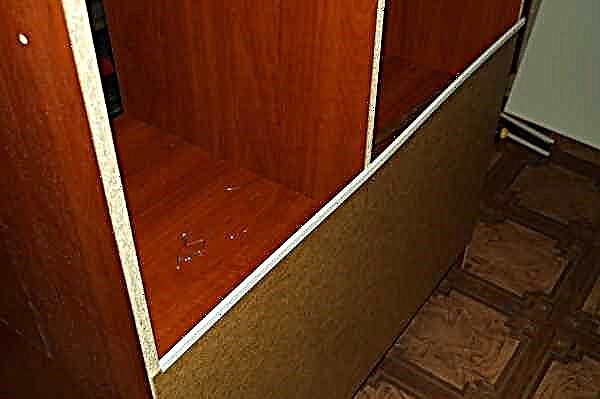Equipping a room for sleeping and rest, each person wants to get comfortable conditions in which you can relax and unwind. It should be borne in mind that the modern design of the bedroom in a private house consists in the application of new trends and fashion trends, but also on the basic human needs - a healthy and deep sleep. The bedroom is the quietest in the house, so you need to arrange it accordingly.

Before starting the ennoblement work, one should carefully consider the future interior, select building materials, furniture, and think through all the details. It will also be appropriate to view photos of bedrooms in a private house on the Internet.
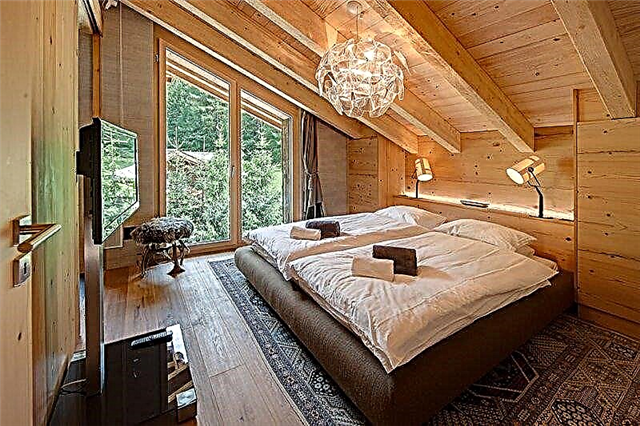
How to choose rooms for a bedroom?
Before starting repairs, you need to choose a place where the sleep zone will be located. It is not difficult to equip a bedroom in a private house - there is enough space for a bed, furniture and other interior items. When choosing a place of sleep, the following options are possible:
When a house with several floors, it is better to choose a room on the second. It will warm up well, you can forget about the cold floors. The bedroom upstairs will be distant from the main sources of noise, here you can fully relax and unwind.

In the case of equipping the house with an insulated attic, the sleeping room can be located there. This sleeping corner will become a cozy and comfortable place where you can truly retire from the hustle and bustle of everyday life.

If the house has one floor, then you should choose the most remote room in the southwest. Such a room will be warm, and the sun's rays will not disturb in the early morning.
Given these options, you can choose the perfect place and equip a bedroom with the embodiment of the best design ideas.

Room Zoning
In order for the bedroom in the interior of a country house to look concise, you need to decide on its main purpose. Often here you have to do work, dress, store things, relax during the day, make friends and have parties. All these zones can fit in one place, regardless of its size and shape.
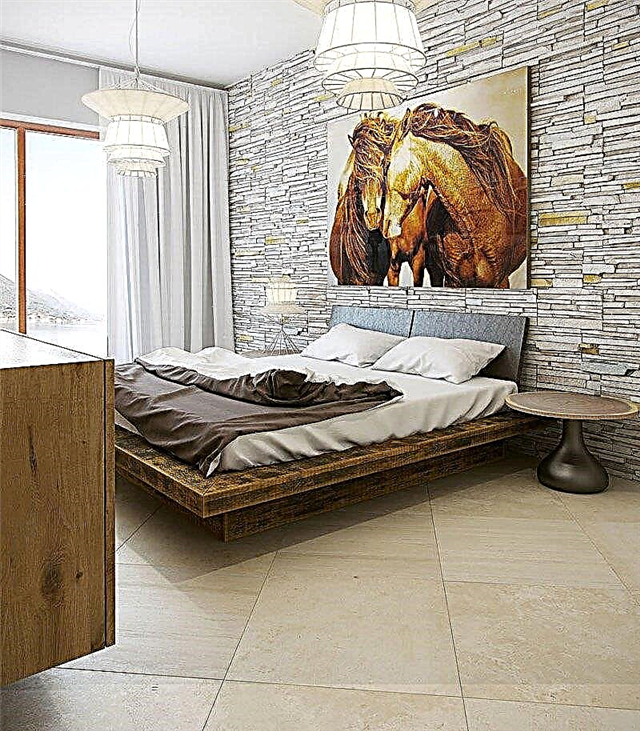
When planning multiple zones, you should consider in advance how to separate one from the other. There are several ways to zone a room:
- Use on each site various finishing materials when decorating the space.
- Apply colors to emphasize and separate each of the zones.
- To build structures from gypsum or gas blocks. A good solution would be to introduce partitions, screens or curtains into the interior.
- You can use furniture to divide or enclose the space.

In the case when the room is intended only for sleep and rest, the last stage of registration can be skipped.
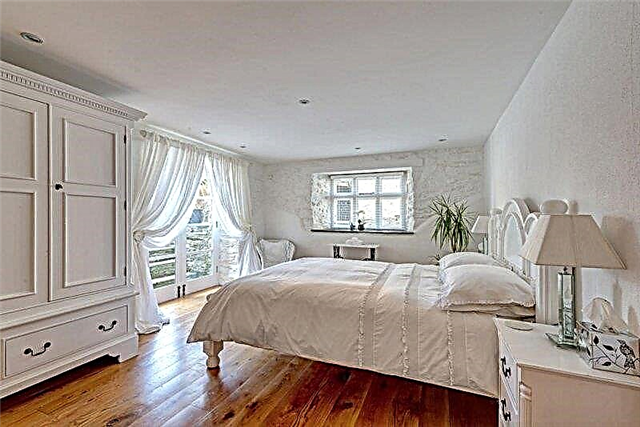
How to choose furniture?
Interior items are the main current attributes of a bedroom in a private country house, so her choice should be taken seriously. For the bedroom you don’t need a lot of furniture, it all depends on the functionality.

The main thing will be such decoration:
- bed,
- bedside tables
- dressing table,
- wardrobe or chest of drawers.

If an additional relaxation area is planned here, then another sofa, poufs or soft frameless chairs will come in handy. It will not be superfluous to set up a coffee table.

If necessary, to equip the working area, you need to acquire a functional table and chair, shelves for storing documents and other decorative elements.
Color selection
First of all, the interior design is determined by the color solutions that are used in its design. You need to take into account your taste and preferences, take into account your favorite style and the place where the bedroom is located. When the room is dark, discreet tones close to natural will help to make it lighter.

What style to decorate the room?
The interior of any room will look full when it is decorated in a certain style.

When arranging a room for sleeping in the house, the following styles can be used:


- Provence
- loft,
- classic,
- Scandinavian or Mediterranean style.

Each of the styles has inherent features that should be followed during the repair and decoration, then the bedroom will have a clear, concise and complete look.
Location
If you are at the initial stage of the distribution of rooms in a country house, before starting the repair you need to decide where the sleeping area will be located. The level of comfort is affected by the location of the bedroom. Experts have identified several beneficial areas for placing a bedroom:
- If the size and format of the house allow, it is recommended to equip the bedroom On the second floor. On the ground floor, as a rule, the kitchen and living room are located. The main purpose of the first room is cooking, where odors cannot be avoided, and the second zone is for noisy large groups of guests. A place for relaxation is best placed away from all this. In addition, the temperature in the room will be higher on the second floor.
Insulated and attic equipment - an ideal place for a bedroom.


- If the house is one-story, it is recommended to choose the most remote room.
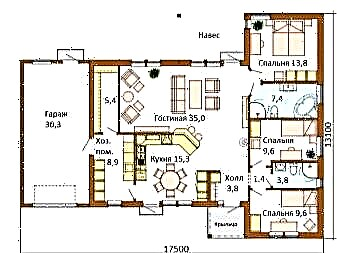
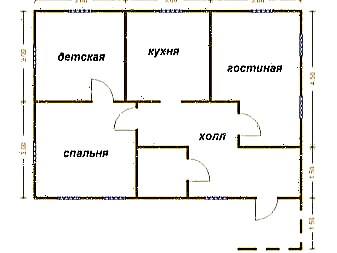
Interior
Designers have identified a number of styles that are perfect for decorating a bedroom. To date, specialists in the field of interior decoration have developed a huge variety of stylish, cozy, colorful and fashionable interiors. Some are aimed at a productive workflow, others - at the convenient preparation and use of food.
The decor of the bedroom should have privacy, comfort and relaxation.
Classic
Classic interior - This is an option for all times, which does not go out of fashion. This trend combines chic and luxury. This direction is characterized by the use of textile materials and various decorative elements. The bed should be large, comfortable, with an elegant headboard.
In the classic there are traits taken from Baroque and Rococo, such as large chandeliers with pendants, heavy curtains decorated with accessories, figured decoration of the room and more. This style is recommended to choose for a large bedroom. As a rule, light gamma is used for styling.


Modern
This style is chosen by fans of practicality, convenience with a touch of business style. This design is characterized by a balance between dark and light colors. Specialists note that functionality Modern borrowed from Minimalism, and refinement from the Classics. This is a dual style, the name of which translates as “modern”, but the latest trends are not typical for it. The use of natural wood in large volume is one of the main characteristics of this area.

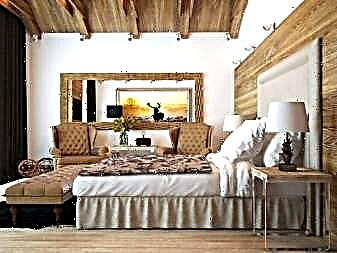
Country
This style came from the USA. Translated from English, the name translates as "village". For this style, natural wood is used, and animal skins, horns, and other similar attributes are used as decorative elements. Wall decoration made of logs is perfect for this area. To increase the comfort level, a fireplace can be equipped in the bedroom. This style is ideal for a house located in the forest.
Provence
Style Provence is the personification of home comfort. This is a French version of Country. In this direction, houses in French villages were decorated a long time ago, and today it is an ideal decoration for country houses. For this style, a delicate color palette, pastel colors are used. Such a design is ideal for decorating a girl’s bedroom, because in Provence The main decorative element is flowers. They can be depicted on curtains, bedding, furniture and more.
Minimalism
Strict, concise, restrained, practical - all this Minimalism. This is the most suitable option for small bedrooms. A minimum of furniture and only a couple of decorative elements are the basic principles that must be followed when decorating a room in this style. For a bedroom in a country house from furniture, you only need a bed, a small bedside table and a tall wardrobe. The color scheme may be different, but designers advise using three colors. One of them will be the main one, the second additional and the third will act as accents.
Where can a bedroom be located?
Before starting the arrangement of the room, it is important to determine where in the private house the room will be located. After looking at the photos of bedrooms in private homes, you can note several of the most popular options.

Firstly, if the house consists of two floors, it is advisable to choose the upper floor for the bedroom.
- it warms up better and does not let you know what cold floors are,
- the bedroom will be removed from the main sources of noise, which means it will become a really quiet place to sleep.

Secondly, if the house has an insulated attic, then you can place a bedroom in it. Thus, in your house there will be a small corner where you can not only be in silence alone with yourself, but it is also possible to admire the stars if it is possible to make an additional window directly in the roof.

Thirdly, if the house is small and one-story, then for the bedroom it is better to choose the most remote room, which will be located in the southwestern part. In this case, the room will always be warm, in the morning the sun's rays will not wake.
Where is the best location for the bedroom?
The location of the bedroom depends on the layout of your house. If the estate is two-story, the master bedroom is located on the second floor. There are several justifications for this decision:
- thanks to the distance you will not be disturbed by noise from the first floor,
- Foreign odors from the kitchen do not penetrate into the bedroom,
- the temperature on the second floor is usually higher than on the first.
One of the minuses of placing a bedroom on top is the need to climb and go down the stairs. Therefore, if a relaxation room is supposed for older people, it is better to leave it on the ground floor.
The second location option is an insulated attic. For its unusual shape, many owners of country houses fell in love with it. Sloping or sloping ceilings look stylish and allow you to create an interesting interior. In addition, the attic area allows you to place a bathroom or an office next to the bedroom. Another plus of this layout is saving floor space.



In the photo the interior of the bedroom with windows on the floor


The owners of one-story houses are advised to push the bedroom into the farthest and quietest corner. At a minimum, this is your protection against noise and smells, at the maximum - during the day this room is practically not used and easy access to it is not necessary.
The ideal location of the windows is south-west facing the courtyard. So you will not be disturbed by sounds from the street or the road, nor will you have to wake up with the sunrise. In this case, the room will be light.
Are you just planning to build a house or choosing a suitable room in the finished one? Pay attention to its size. 14-16 sq. m is enough to accommodate a large bed, bedside tables and even a wardrobe. 10-12 square meters enough for one member of the family. The rooms are more than 20 square meters. m the bedroom can be combined with a dressing room, study or creative studio. Different zones of zoning will help to divide zones among themselves.


Zoning Features
Bedrooms that are planned to not only sleep in need of zoning, regardless of their size. To separate the space, physical (partitions, screens, shelving) and visual (light and color) methods are used. Consider the most popular bedroom design options in a private house.
- Furniture. Deaf wardrobes, though coping with the task, but look too cumbersome. More suitable in this situation are through racks, beds or sofas with backs.
- Texture. For example, there are wooden beams behind the bed, and around the working corner there is brickwork or wallpaper.
- Colour. Designers recommend highlighting the main area in the room. Contrast textiles on the bed or a painted wall behind the headboard will work best.

Pictured wardrobe with sliding doors

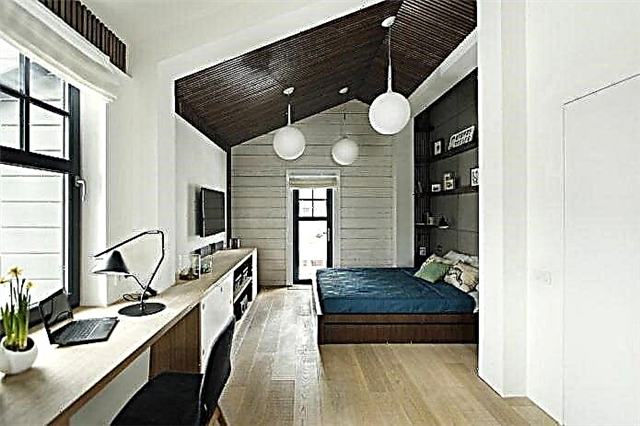
- Shine. A large chandelier can hang above the bed, spotlights or directional spots near the cabinet, and a floor lamp or sconce in the reading area.
- Finish. Use a variety of floor, wall or ceiling materials to emphasize boundaries. The disadvantage of this method is the inability to rearrange furniture without repair.
- Screens. Any physical delimiters are suitable for oversized bedrooms. Install a stylish screen or hang a curtain, for example, to separate the dressing room.
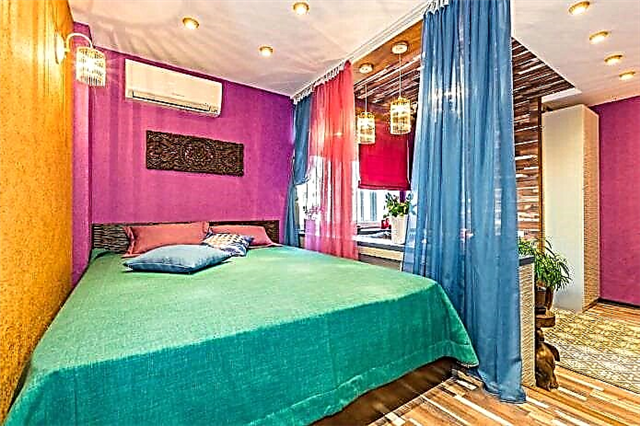

What to finish?
Whatever color scheme you choose, remember: it must be comfortable. Excessively bright colors do not allow the eyes and brain to relax, which means you run the risk of chronic fatigue syndrome.
To avoid this, pay attention to calm shades. Universal are white, gray, sand. Light colors are used in bedrooms of any size, but are especially recommended in small spaces.
In large bedrooms in a private house, if desired, use dark shades - graphite, chocolate, coffee.
It is not necessary to create a monochrome bedroom interior, with pleasure use colored pastel, soft or muted tones. Olive, blue, peach, yellow, mustard, powdery - if used correctly, any of them will serve as an excellent base or accent for the bedroom.

The photo shows a bright bedroom with two windows in beige tones.


After choosing a color palette, go to the choice of finishing materials:
- Walls. The most popular options are still wallpaper, paint and decorative plaster. However, the decoration of the bedroom in the house can be much more original. In the log house, leave bare beams, trim the walls with lining or panels. If you like stone, use it, or brick, if you prefer the loft style.
- Ceiling. Most often painted, whitened or pulled. In a wooden house, it is also decorated with contrasting beams to create a cozy atmosphere. The same technique is often used in attics.
- Floor. The warmest and natural - from a parquet board. In order to save it is replaced with parquet or laminate. An eco-friendly and pleasant to the touch cork floor will complement the interior of the bedroom in the house.


Furniture selection and placement
Making a bedroom in a private house requires a careful selection of furniture. Quality furniture should be environmentally friendly and strong.
Begin to complete the bedroom with a bed. Buying it, do not save on a mattress: the quality of sleep, as well as the health of your spine, depends on it.
The location of the bed depends primarily on the layout of the bedroom and its future content. In a rectangular room, a bed is placed along a long wall, leaving a distance for passage
80 cm. In a square set to any wall, but not opposite the window. To allocate space for a dressing or computer table, or chest of drawers - the bed is shifted relative to the center.

The photo shows an example of a wide soft headboard


Bedside tables, a dressing table, a wardrobe and other pieces of furniture are recommended to be selected already under the purchased bed. So that the bedroom does not seem crowded, give preference to oversized, lightweight designs. Classic cabinets are replaced with tables, a pier glass on the console.
If you have a separate dressing room, install a small chest of drawers in the bedroom - it is convenient to store sleepwear and underwear, as well as bedding in it.
To organize a wardrobe in the bedroom, a spacious wardrobe is suitable. Install it on one side of the door (if it is on the side) or on both sides (if the entrance is in the center). So a bulky interior item will be almost invisible.
Near the window it is convenient to arrange a desk or a place for reading - an armchair and a bookcase with books.

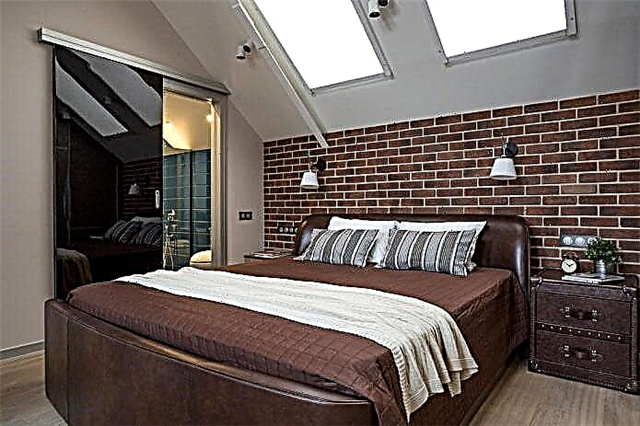
Lighting organization
Natural lighting in the bedroom can interfere, so blackout curtains become a must-have. They block sunlight and help you sleep comfortably even during the day.
Artificial lighting includes a central pendant lamp. In large rooms and classic interiors, its role is played by a large chandelier. In the small and modern - a minimalist ceiling on a suspension or a flat LED lamp.
As additional light sources, use bedside lamps, spotlights above the working or dressing area, floor lamps in the corner for reading.
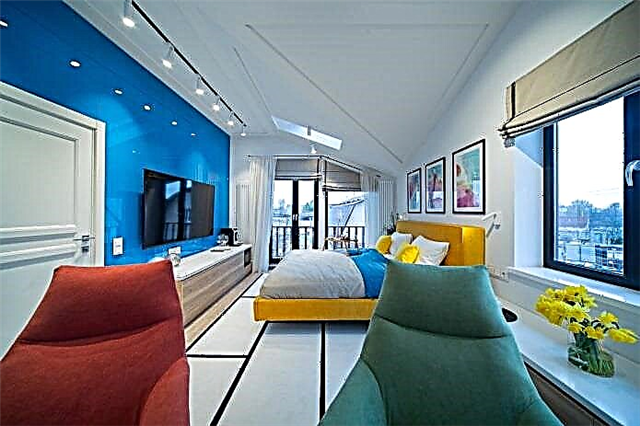
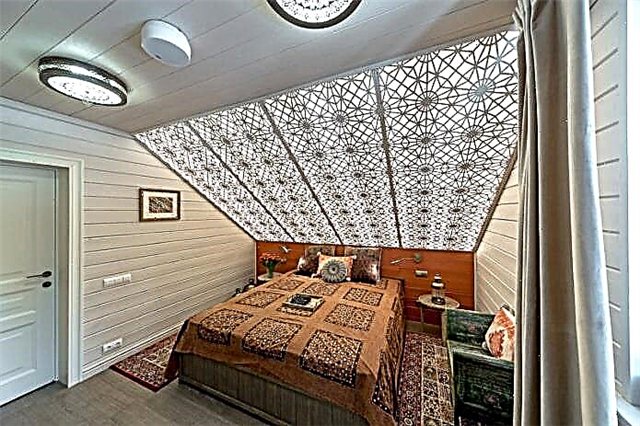

In the photo, an example of lighting a bedroom in the attic
How to arrange your personal bedroom space in a private house
There are two fundamental solutions for the distribution of space in the bedroom: with and without zoning.

The interior design is designed based on the technical parameters of the area and their own taste preferences.
- Zoning. This option is ideal for sleeping places, including relaxation areas and for work. Separation of space can be done by decoration (for relaxation, wallpapers are better, and for the workplace stricter panels or plaster), color (calmer for sleep and bright to stimulate brain activity during work), partitions, furniture.
- Without division into zones. If there is no need to combine a bedroom with an office, the meaning of zoning disappears.

In this case, all interior decisions are made in a single style.
Design a bedroom in a small apartment
The design of the bedroom in your home gives you much more space for the flight of fancy in design, which can not be said about the "Khrushchev". The main problems in the repair of such apartments are poor heat and sound insulation, small areas and low ceilings.

All these aspects are important to consider at the very first stages of repair.
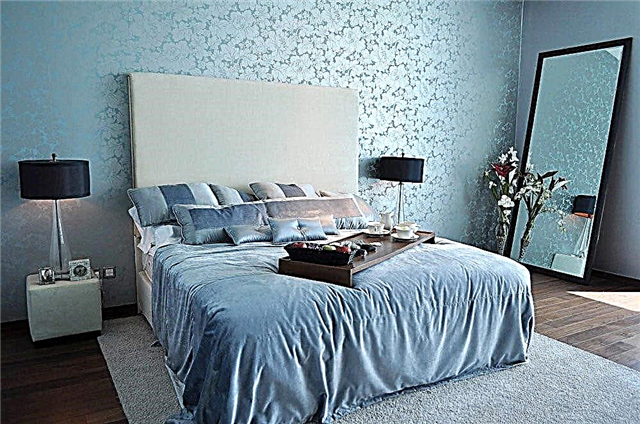
You can expand the bedroom space visually or in fact.
To visually increase the area, it is necessary to correctly select furniture that, with a small size, will not lose in its functionality, provide good lighting for the room, it is possible to dismantle the doors and re-equip the doorway under the arch. Actual expansion involves borrowing space from another room. The ideal option is the re-equipment of the loggia, with full or partial dismantling of the wall. This will additionally require insulation of floors and walls, as well as the mandatory installation of plastic windows.

The color palette used to decorate the bedroom interior plays almost a key role in the overall perception of the room.
The bedrooms in small apartments should contain a minimal set of furniture, since when piling up there will be practically no free space, which will lead to an uncomfortable existence and relaxation.

Color can directly determine the atmosphere.
The decoration of the ceiling can be done in a mirror form. This method will slightly steal the height of the bedroom, however, glossy stretch ceilings are practical in use, durable and additionally visually increase the volume of the room.

The north side a priori involves the use of warm shades of decoration.
Wallpaper selection
Wallpaper is an ideal solution for decorating the walls of a bedroom. Unlike other popular finishes, they create comfort without associating with the conservatism and rigor of the workplace. A large assortment of the modern market offers users a lot of solutions not only in color schemes, but also in texture solutions. It all depends on the wishes and financial capabilities of the customer.

The main choice is made between paper, vinyl and non-woven wallpaper.
Since bedrooms are not a workplace, like a kitchen, and are not constantly exposed to moisture, like a bathroom, the paper wallpaper option is not inferior to other materials. The only negative - the effect of direct rays leads to a quick fading of the picture.

The main advantage of paper wallpaper is the price and ease of decoration, which allows you to change them if you want once every couple of years.

When decorating a bedroom, designers advise using no more than three colors so as not to increase the visual load on a person.
Vinyl and non-woven wallpapers are more durable, and they can also be washed (which is especially important if there are small children in the apartment). It is also possible with fabric or bamboo wallpaper, but this material is not only quite expensive, but also very picky about care.
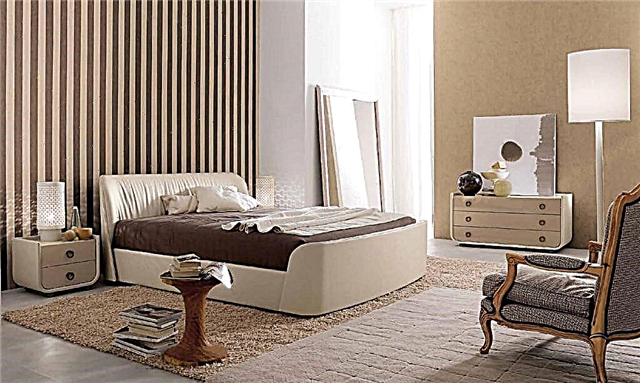
In general, the choice of colors is not limited to pastel shades, bright color accents are quite acceptable.
The style and coloring of the wallpaper must be selected to match the color scheme of the rest of the interior style. Increasingly, one can find the use of a combination of wallpapers, which differ not only in color, but also in texture. Such an emphasis can highlight any geometric ornament, sometimes representing a whole and original panel.
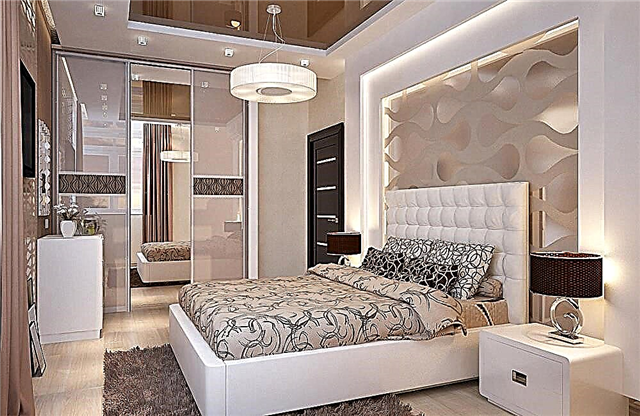
The combination method is used when one of the four walls - one acts as an accent.
White bedroom combined with large windows
One of the most popular design moves for a large bedroom is decoration in light, sometimes absolutely white, tones in a room with panoramic windows. This combination emphasizes the size of the bedroom, its cleanliness, elegance.

In such an environment, time for rest and sleep passes easily and comfortably.

At the same time, finishing materials can be very different: from classic wallpaper with photo prints to wood panels, brickwork or ceramics.
Furniture in white sleeping quarters should be matched to the tone, without diluting the general atmosphere with bright spots. However, this does not mean that the bedroom should turn into a faceless white spot, becoming more like an operating room. To avoid this, you need to competently play with shades and tones of color, as well as the texture of design elements, clearly highlighting their boundaries.
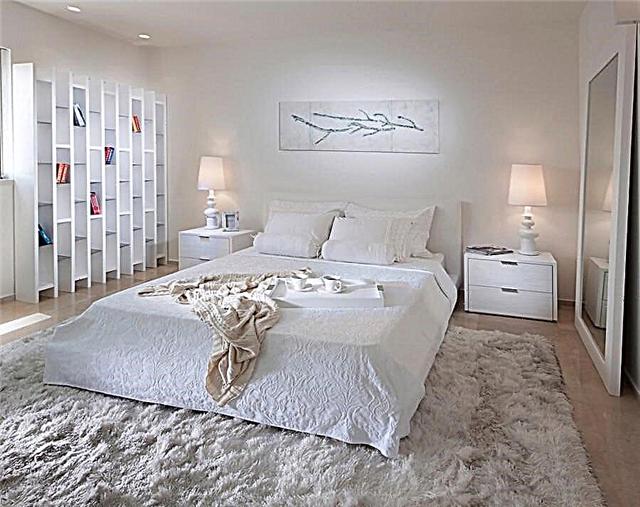
As for the ceiling, it is strongly recommended to limit yourself to a snow-white shade.
In conclusion, it can be noted that it is not so important what size the bedroom is, the main thing is that it is correctly and conveniently decorated. Cozy colors, competent selection of furniture, high-quality lighting will make the place to rest comfortable in any case, whether it be a huge bedroom in your house, or a small room in Khrushchev.
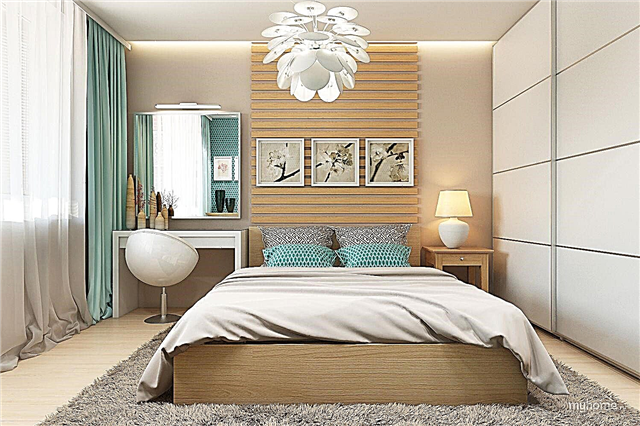
The color and design of the bedroom will depend entirely on the chosen style.
Bedroom zoning
In order for the design of the bedroom to be as complete as possible, you need to decide what its main purpose will be. If you plan to use the room for sleep only, then zoning is not necessary.

If in the room you, including changing clothes, storing various things, as well as making friends and even working from time to time, you need to fit all the zones as efficiently as possible in the bedroom.

What should be the furniture for the bedroom?
Depending on the functionality of the bedroom, you need to decide for yourself which pieces of furniture can come in handy. To do this, you can use the hint - instructions for arranging a bedroom with your own hands in a short time.

The main place in the room will be occupied by the bed. It is not necessary that she act as the main accent of the bedroom, recently she has been often hidden enough behind the curtain / screen used to perform zoning.
The cupboard will provide an opportunity right next to the bed to place a small lamp, various cosmetics, a glass of water or a cell phone for the night.

Dressing table with an armchair. The ideal option is a model with a large mirror, since in this way it will be possible to additionally visually increase the space.

If the room has a large area, then you can select a sitting area in the bedroom and then a sofa, or at least two armchairs, is sure to come in handy.

In recent years, when the bedroom is being equipped for young people, in beautiful versions of how to design a bedroom, original poufs-bags are increasingly found.

A small coffee table is also needed for the relaxation area.
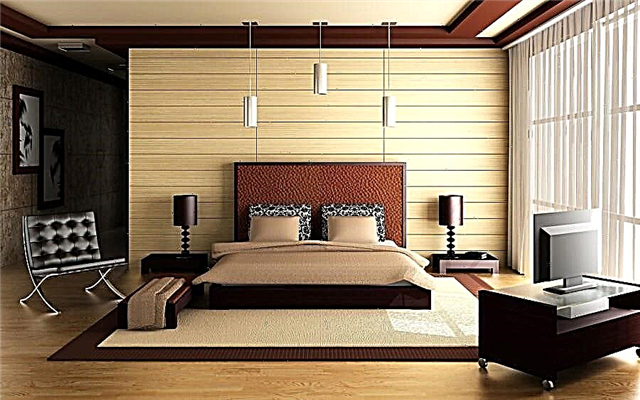
What style can be decorated?
The style bedroom should not be knocked out of the general orientation of the house, but it can have its own highlight.
If you have repairs in a wooden house - emphasize the naturalness of the materials, using techniques from the country style or Provence. The white Scandinavian design, which will look especially good in a bedroom with windows to the north, goes perfectly with wood.

In the photo, a Scandinavian-style bedroom

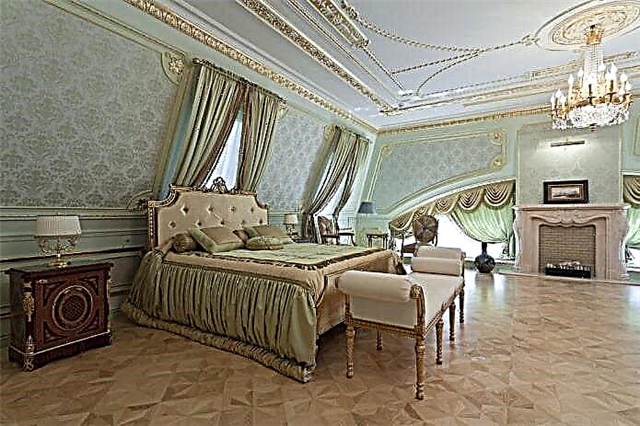
Snow and ski lovers will love the unusual chalet style. The main role in it is in wooden finishes, and they emphasize it with the help of dark colors, a fireplace, cozy plaids and skins.
Adherents of new movements are recommended laconic modern style. It is characterized by muted and “dirty” shades, functional furniture and minimal decor.
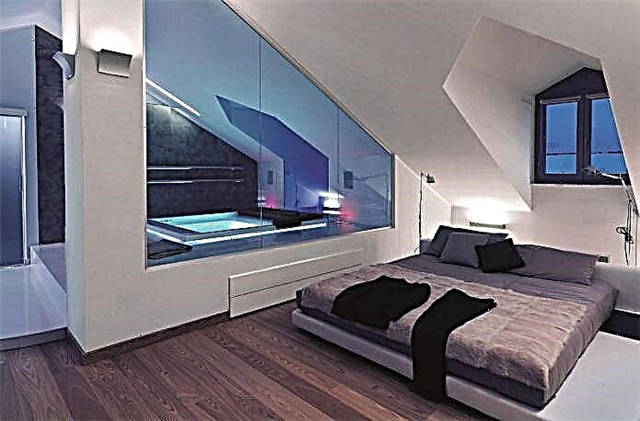

The color scheme of the bedroom
Analyzing various design ideas for bedrooms in private homes, one cannot help but notice how much color design affects the general mood of the room.
It is difficult for a modern consumer to navigate and make a choice on their own, therefore it is best to contact a designer who, in a short time, taking into account the wishes of the owners will be able to choose the most suitable color.
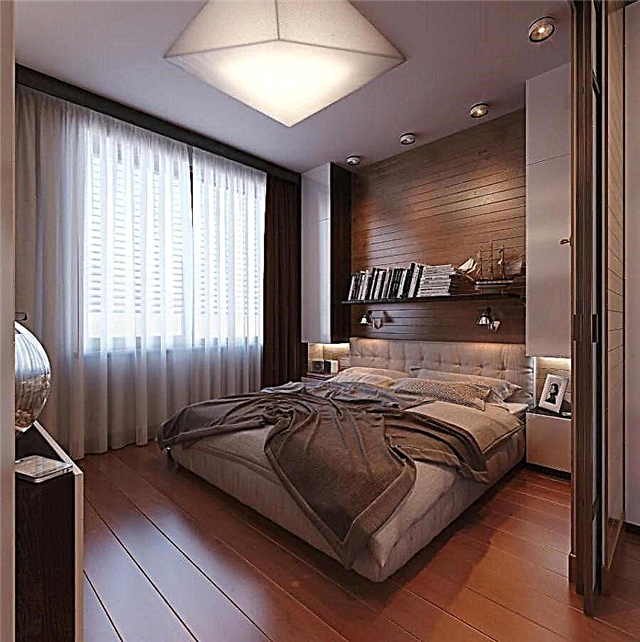
Finishing work
In order to make the bedroom cozy, looking through options for decorating the bedroom in a private house, you probably also noticed that various materials used for decoration play a huge role. Most of them are very easy to install.
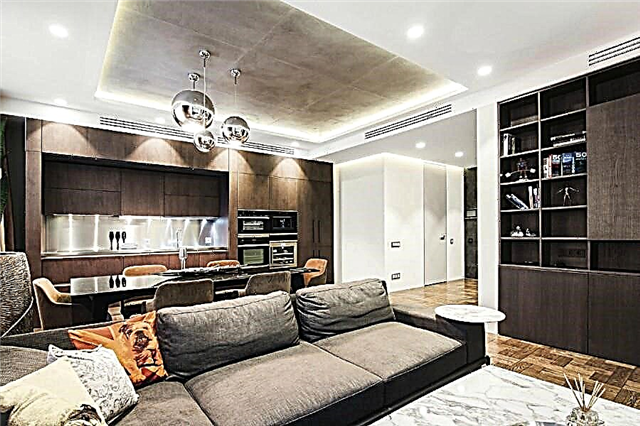


Keep in mind that a beautiful interior can be achieved on absolutely any area.
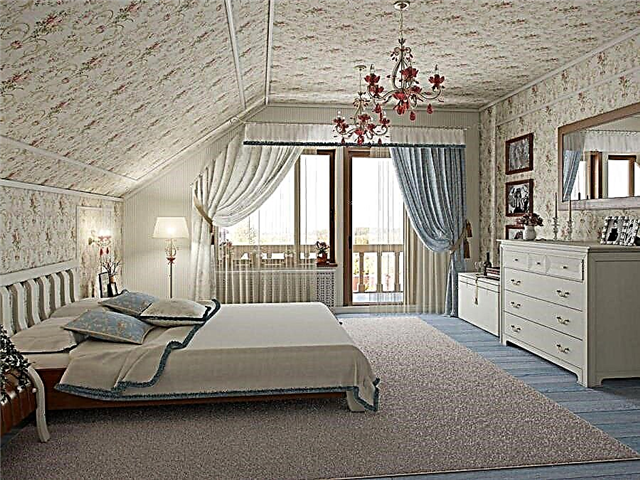
All you need to do is to decide on the general design of the room, to understand what style you are most comfortable with, since the bedroom is a place where a person spends a lot of free time.
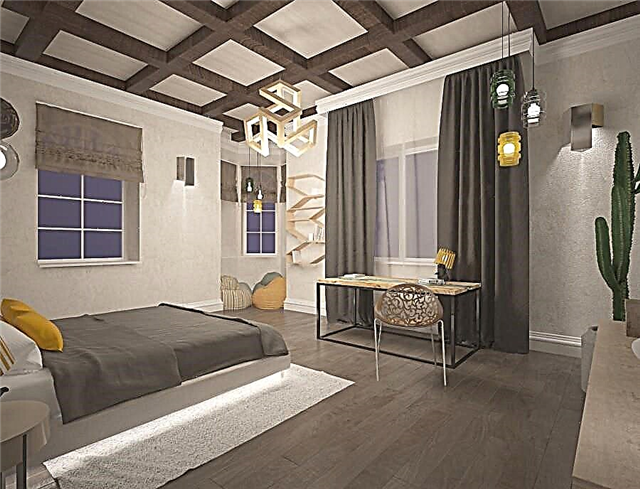
For this reason, it is better to abandon the decoration materials of a dark color, which only visually make the room smaller and, in addition, deprive comfort.

